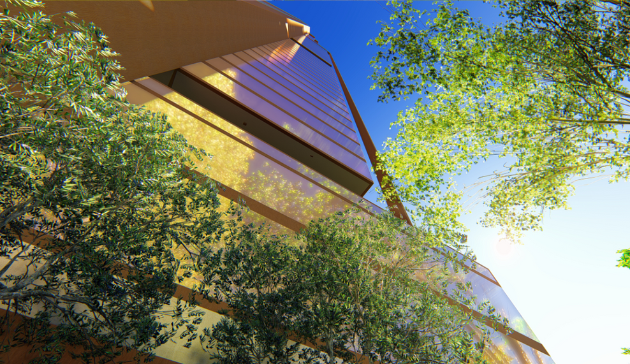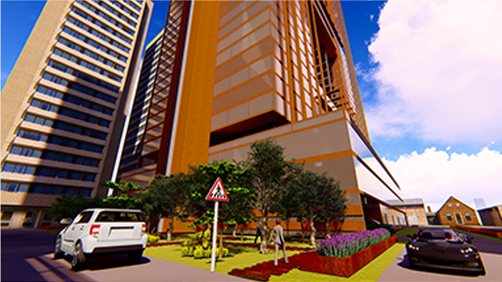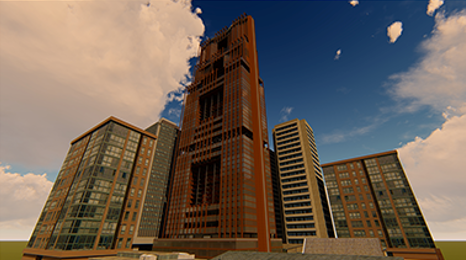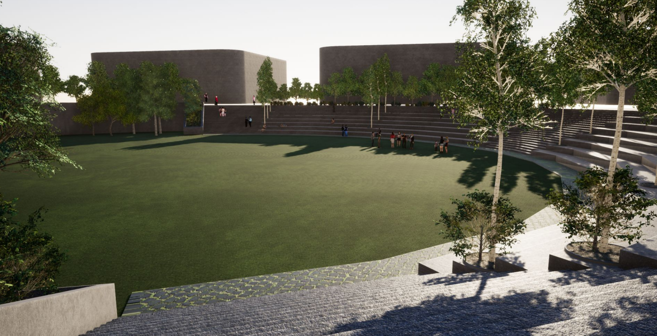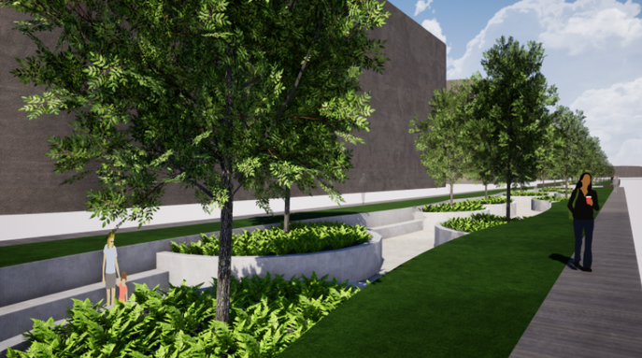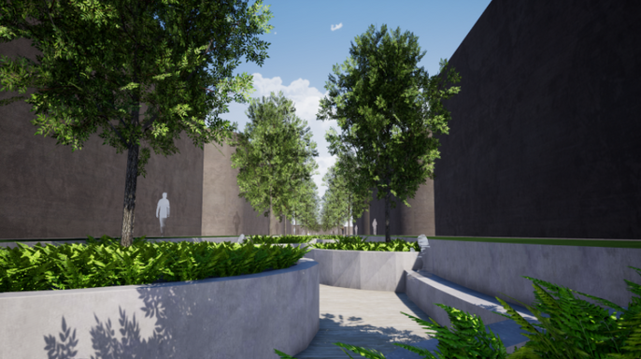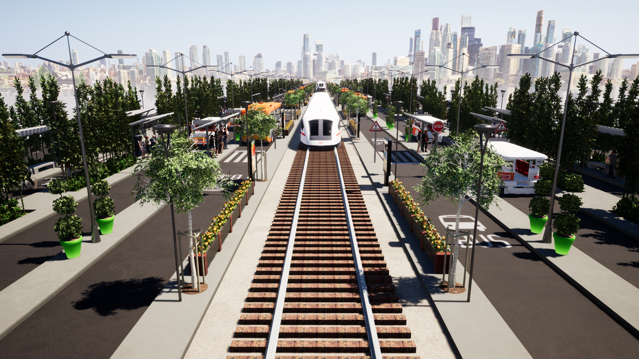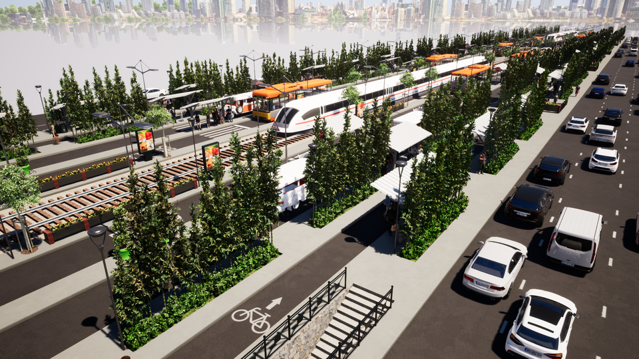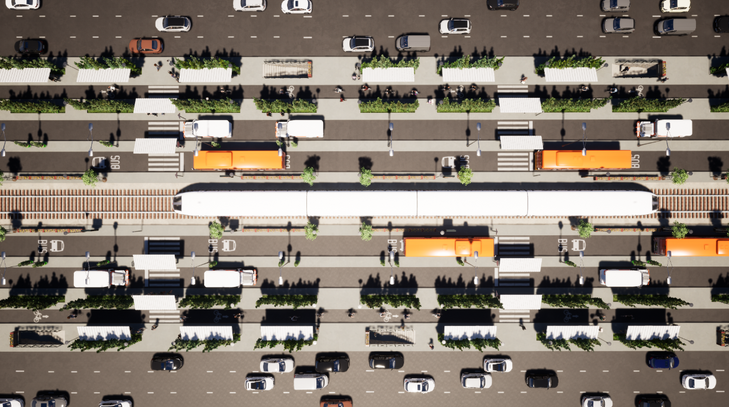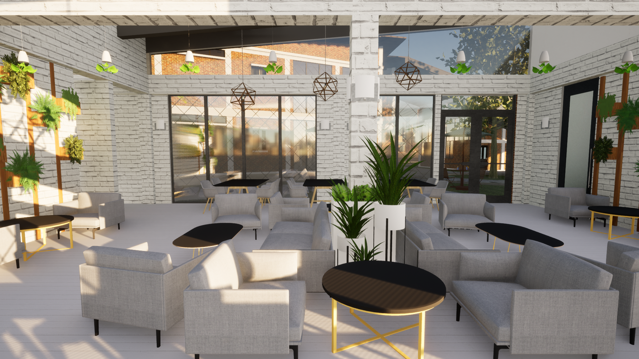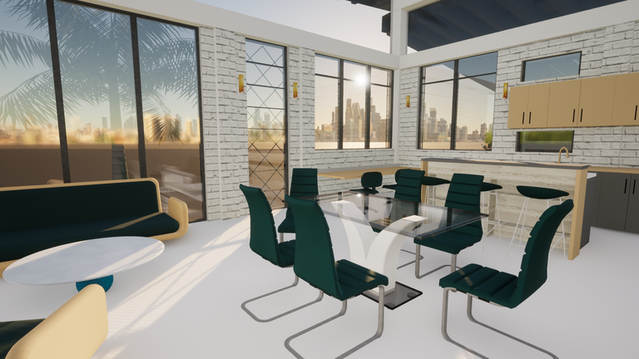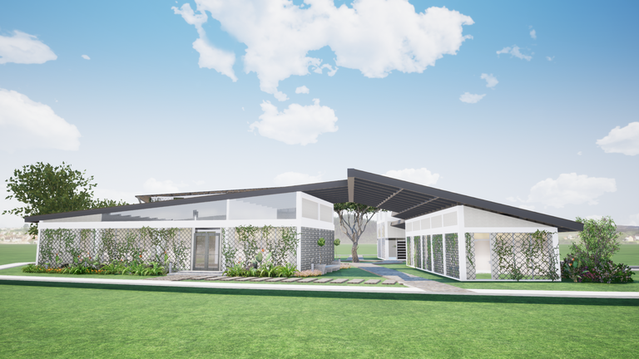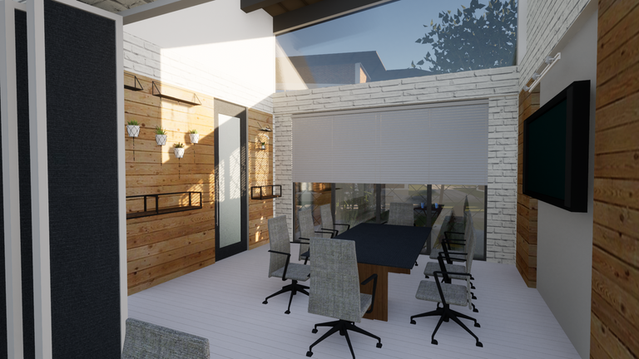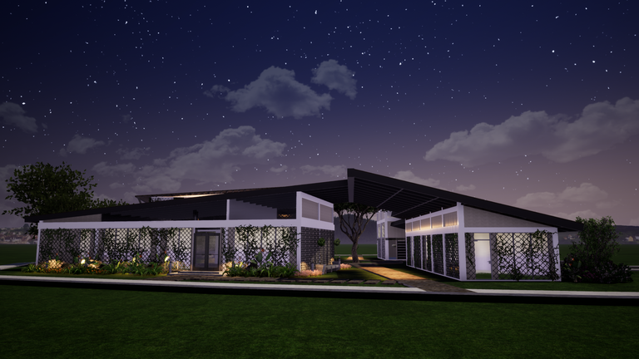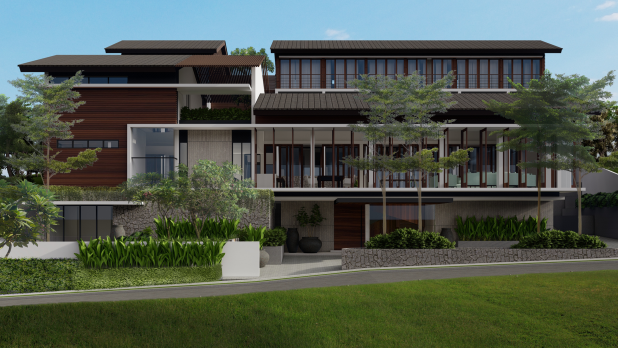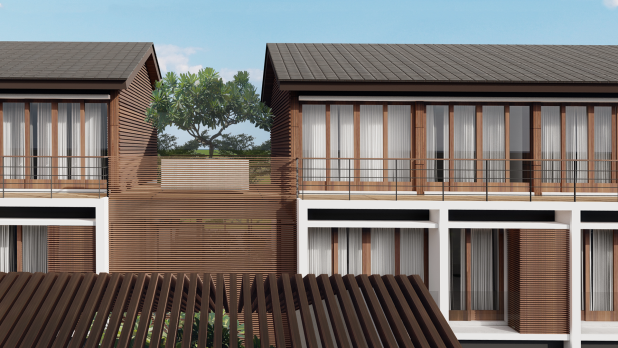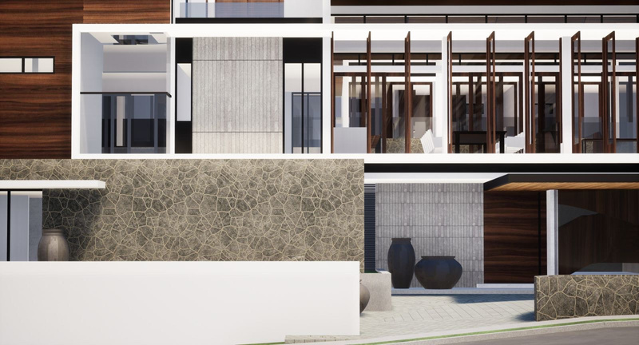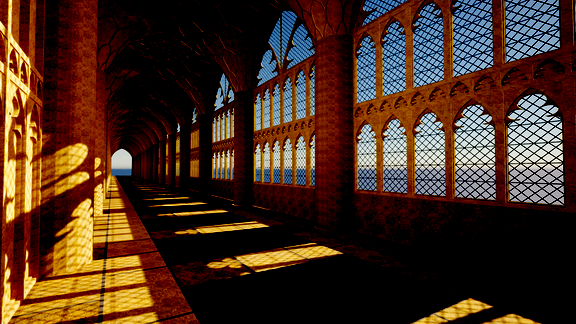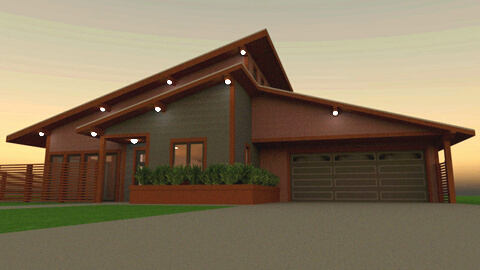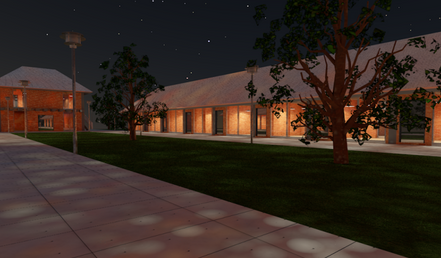LUMINEER AUDITORIUM
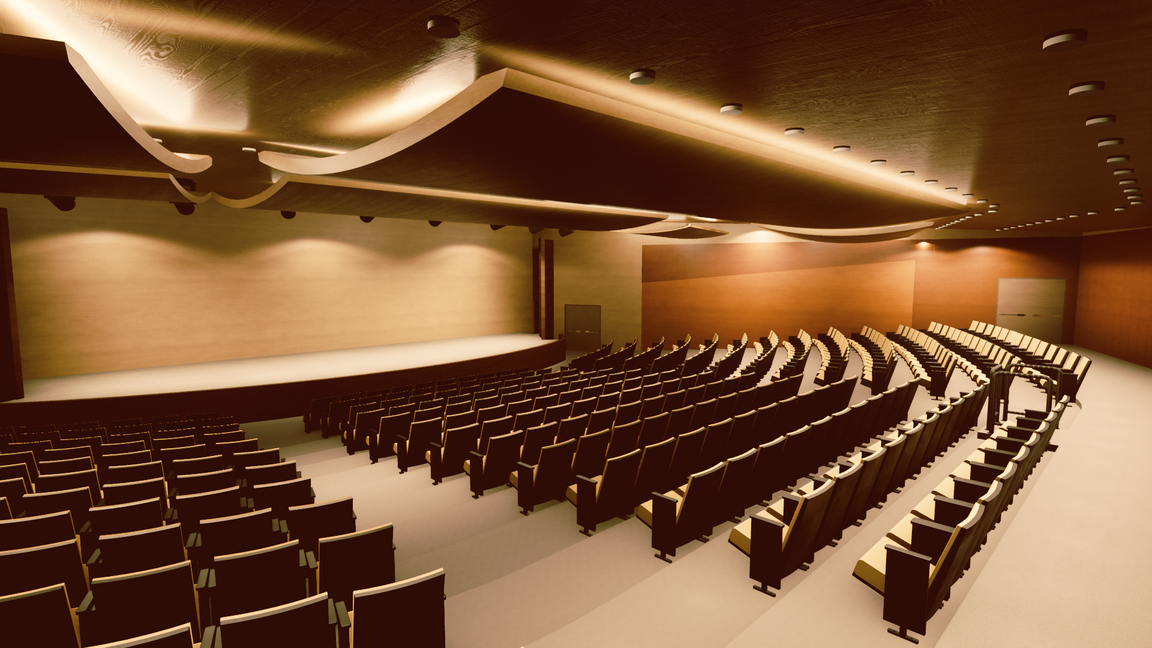
A stand-alone auditorium primarily used for lectures, seminars, and presentations is able to accommodate 450 users.
The design boasts a sound acoustical environment along with a warm, welcoming, and pleasing ambiance that adds to the overall user experience.
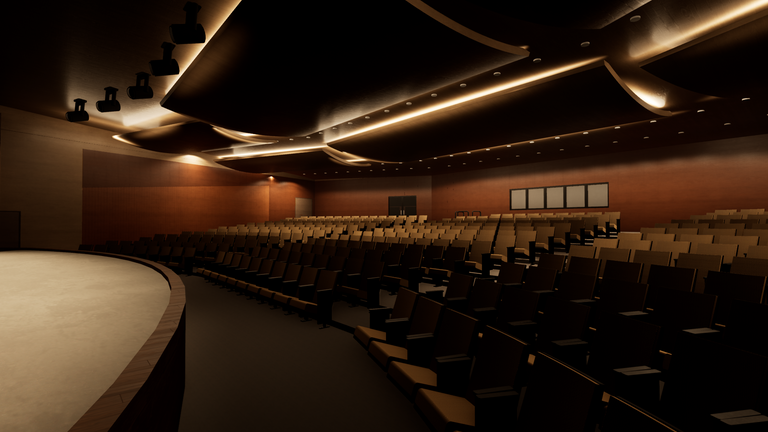
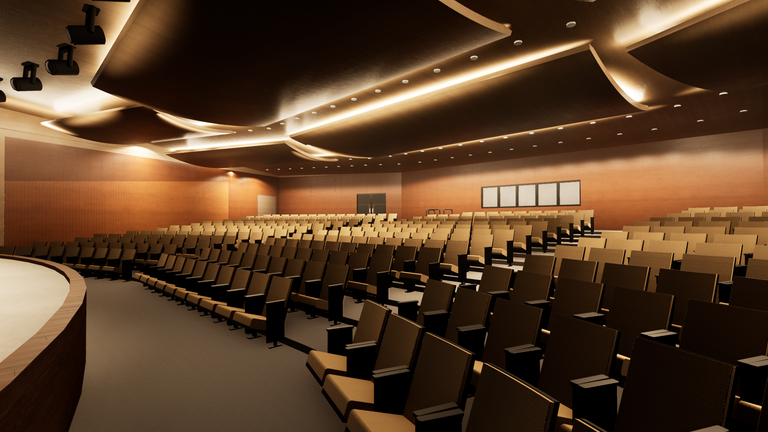
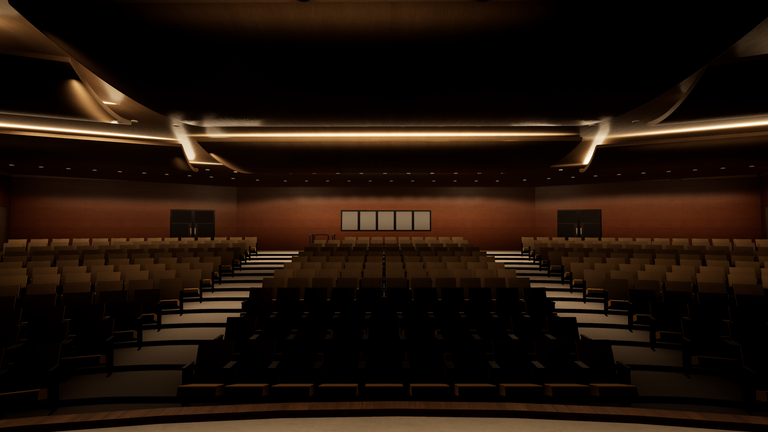
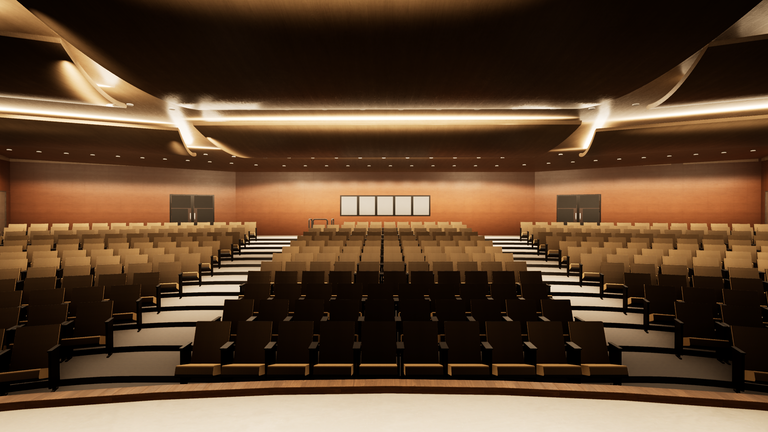
technical details
auditorium floor plan
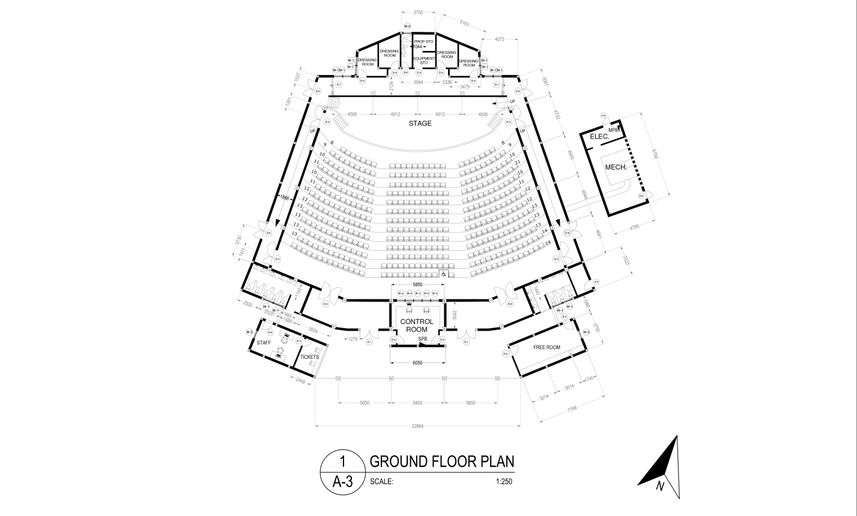

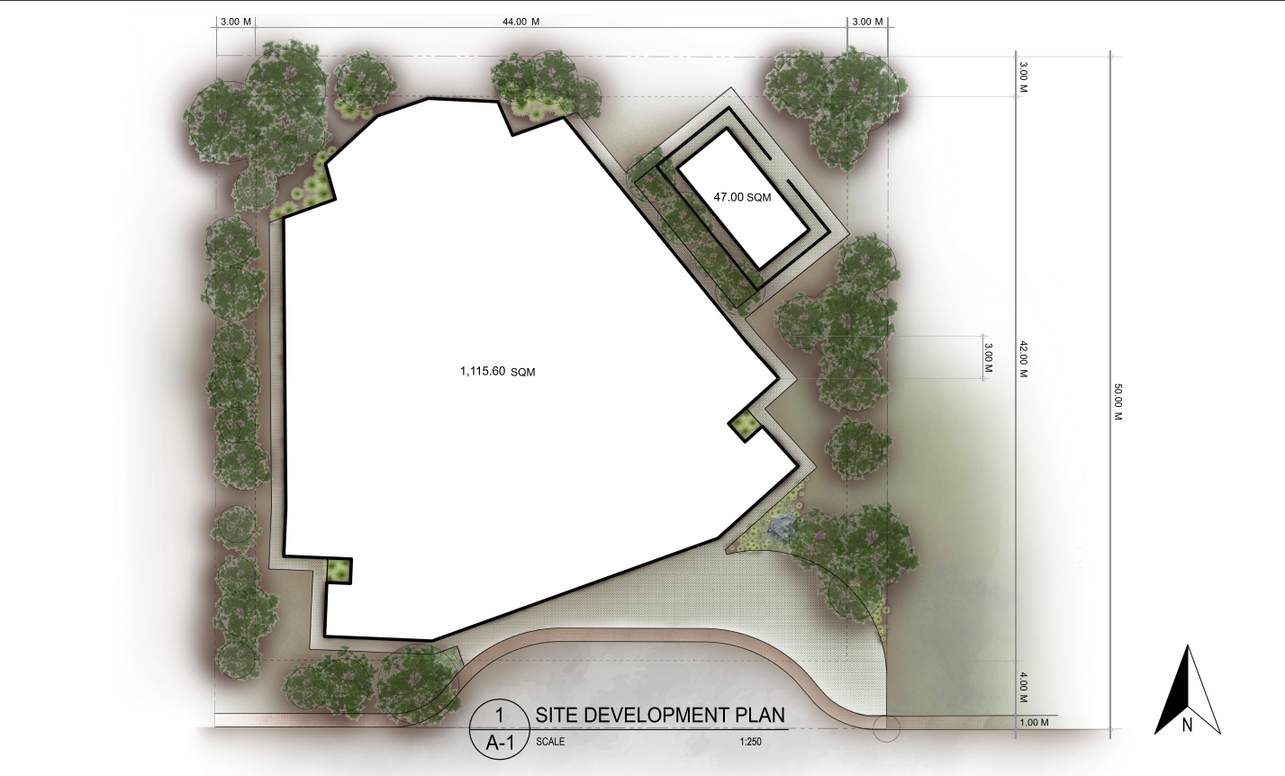



reflected ceiling plan
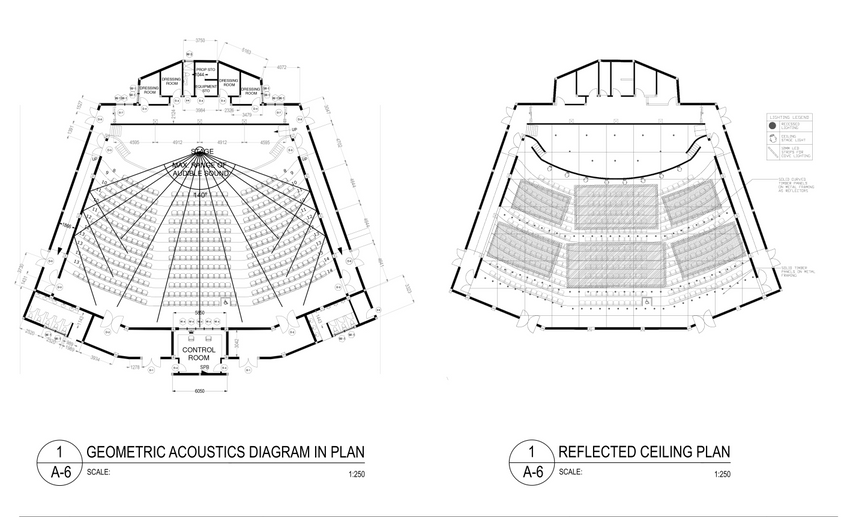
AUDITORIUM SECTION
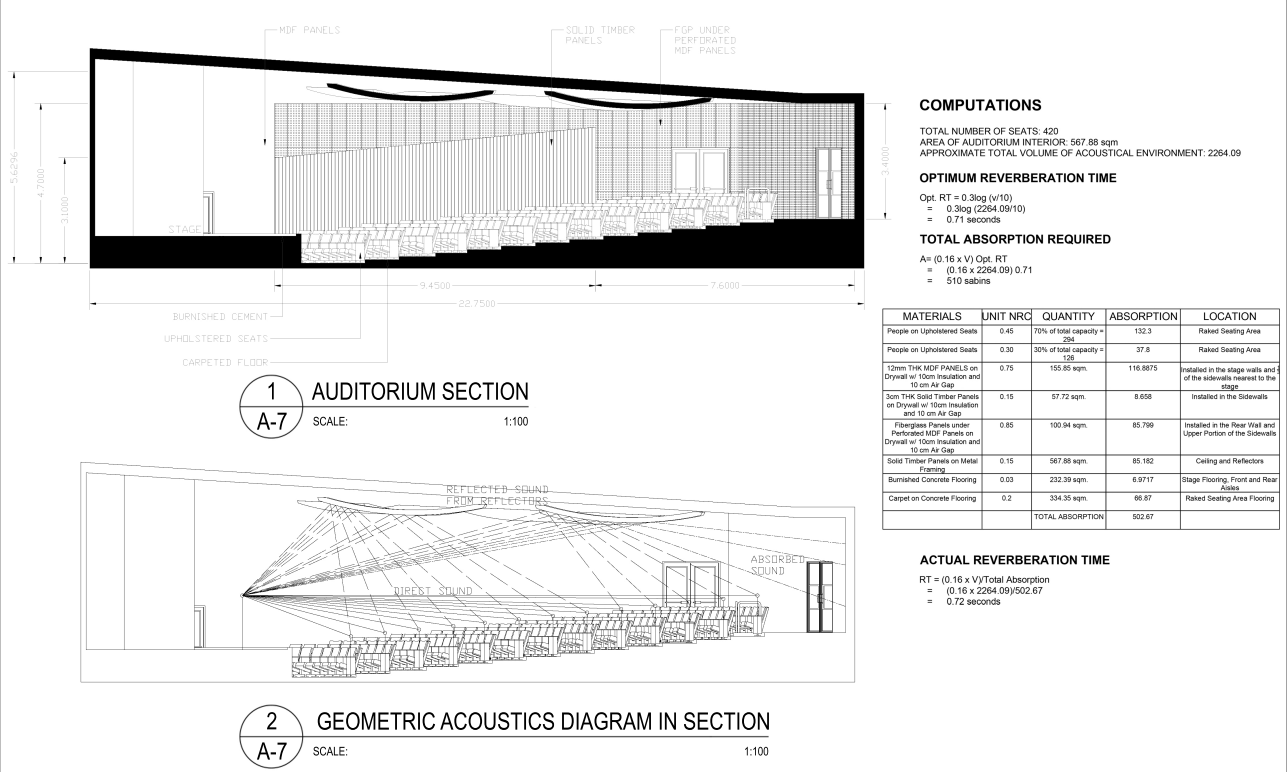

GEOMETRIC ACOUSTICS DIAGRAM IN SECTION
Material Specifications
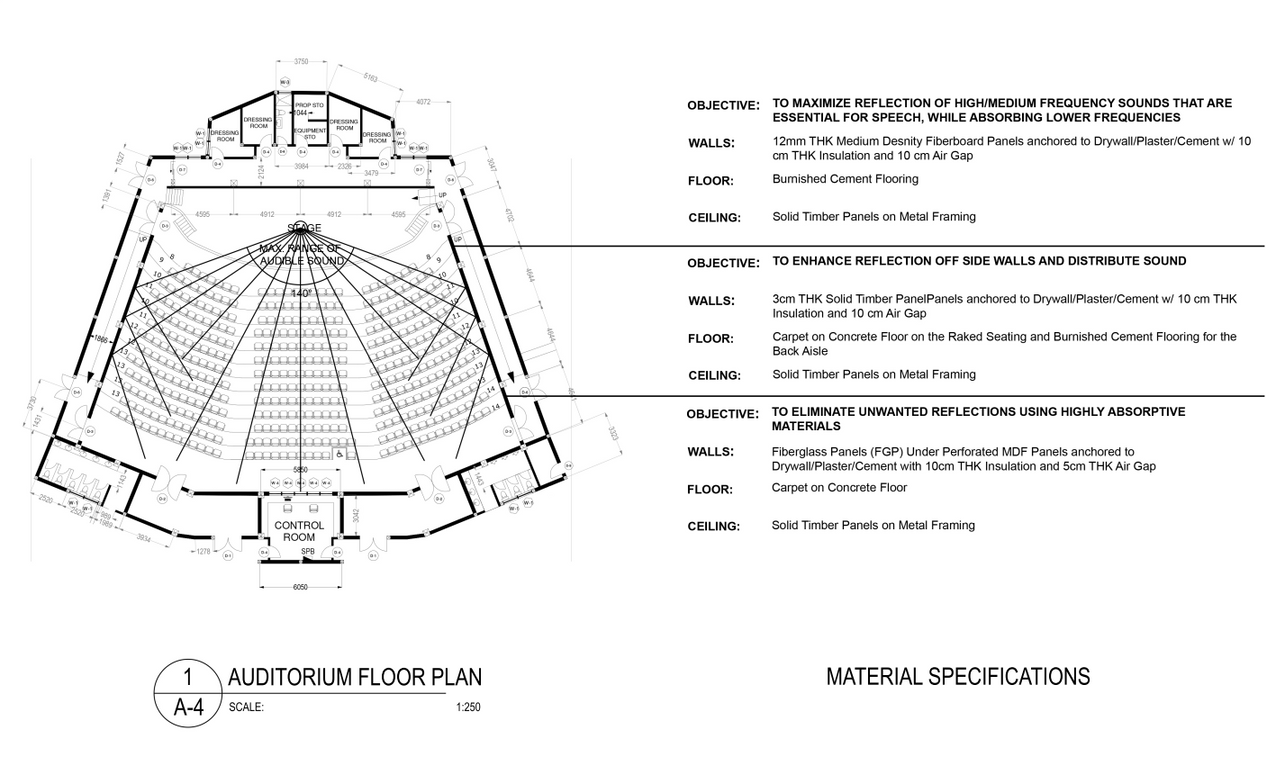
bay sections
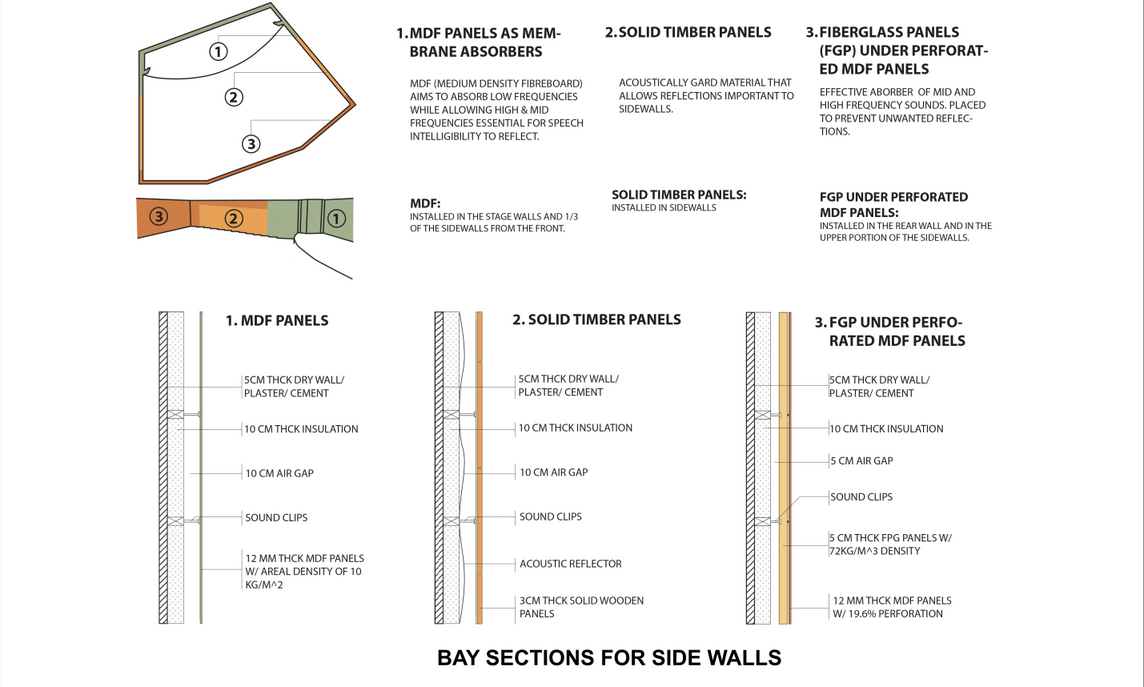

the pod: dormitel

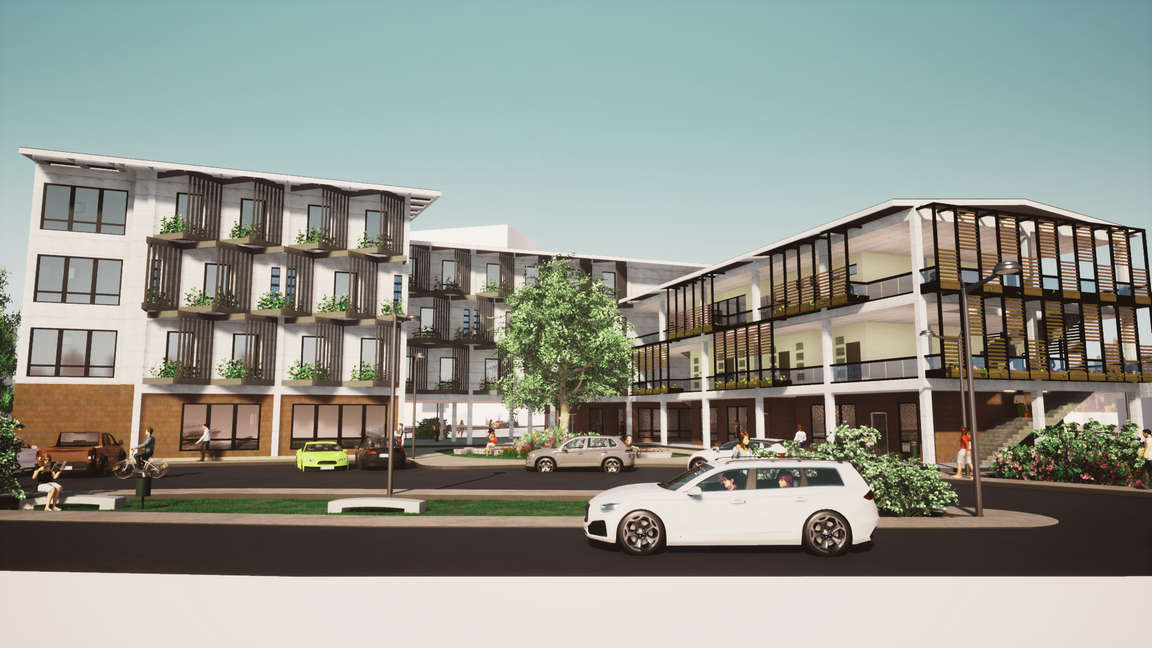
Despite the availability of dorms and condominiums within the vicinity of UP Diliman, an issue with housing still persists. The pod aims to redefine the concept of the typical dormitory hostel by providing security, privacy, and accessibility at a more affordable price inspired by Japanese capsule housing.
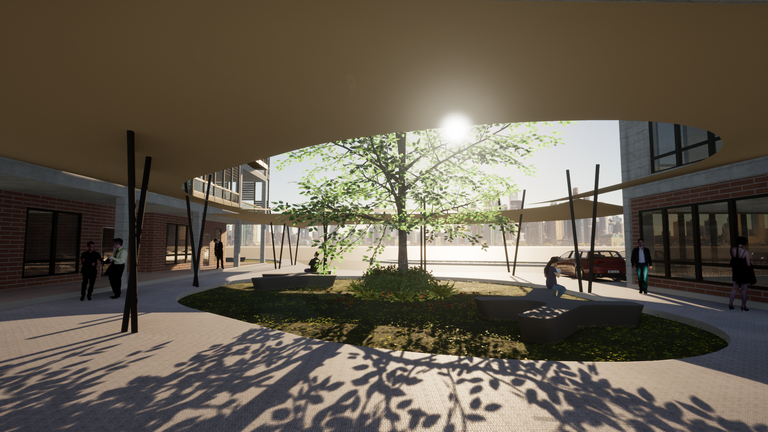
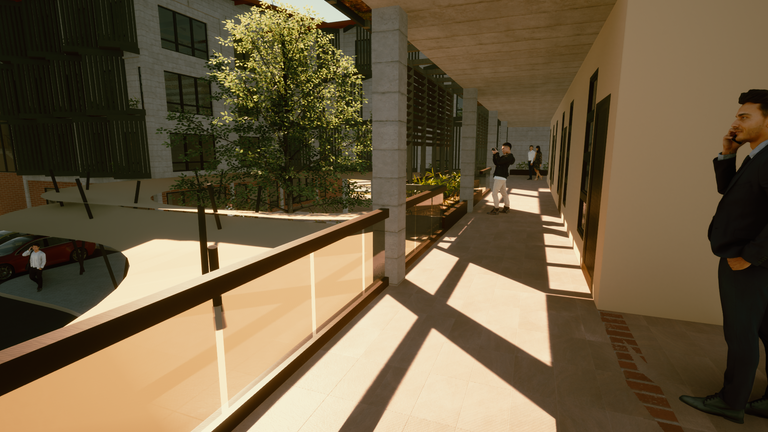
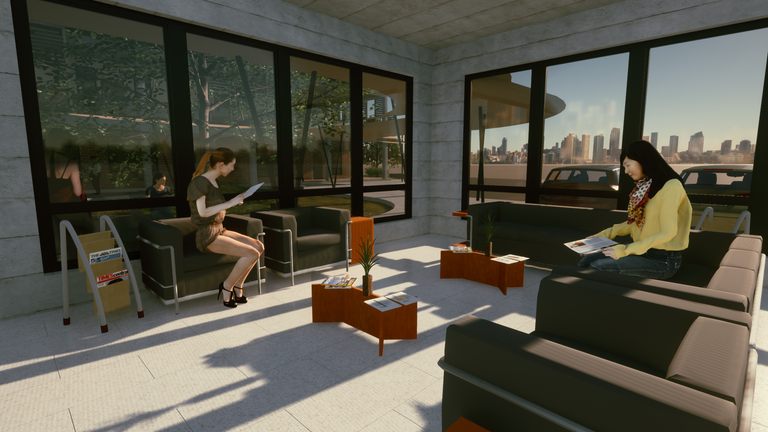
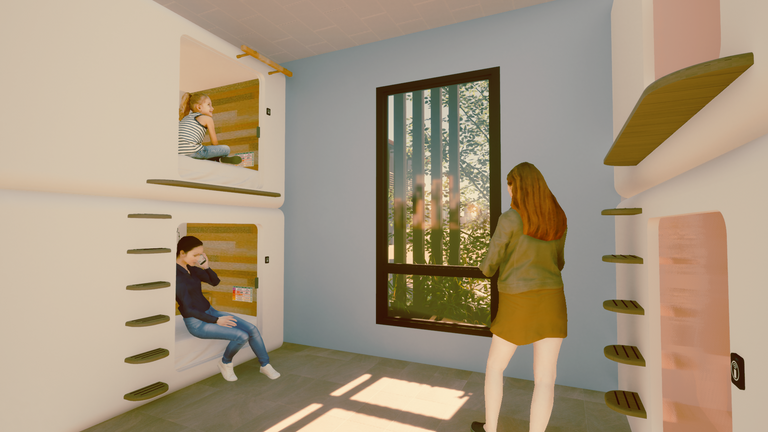
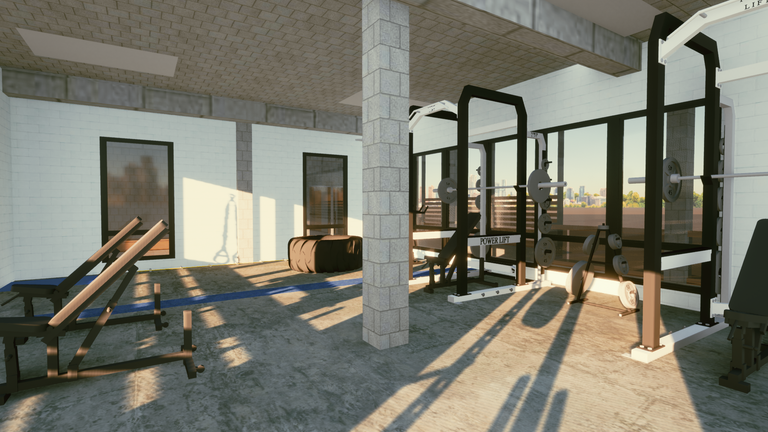
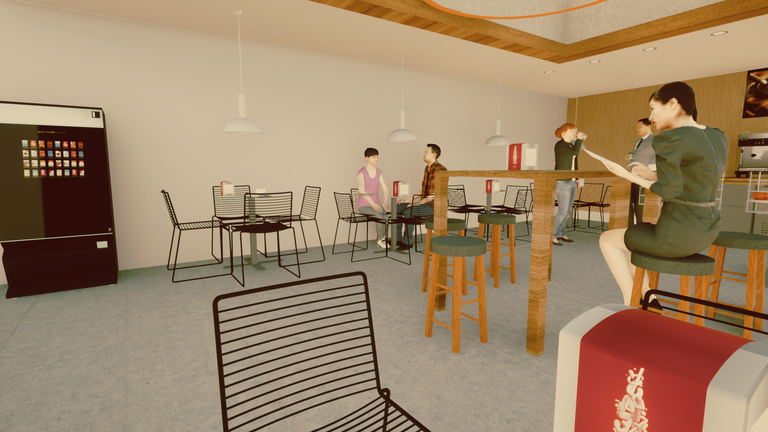
technical details
Site Analysis
Site development plan
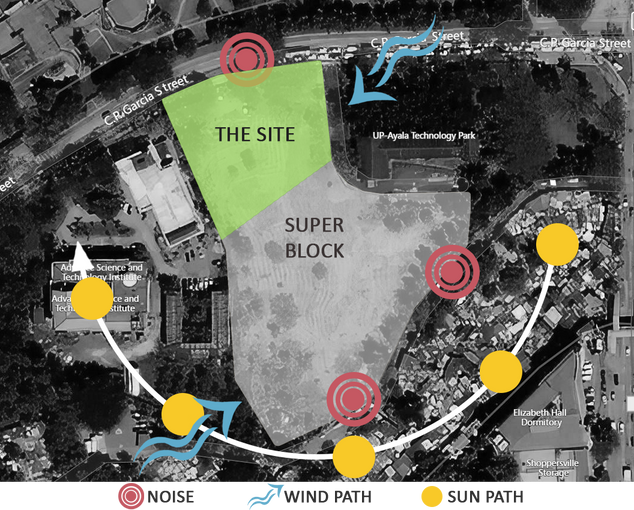
TRAFFIC FLOW
SLOPE MAP
EXISTING USE
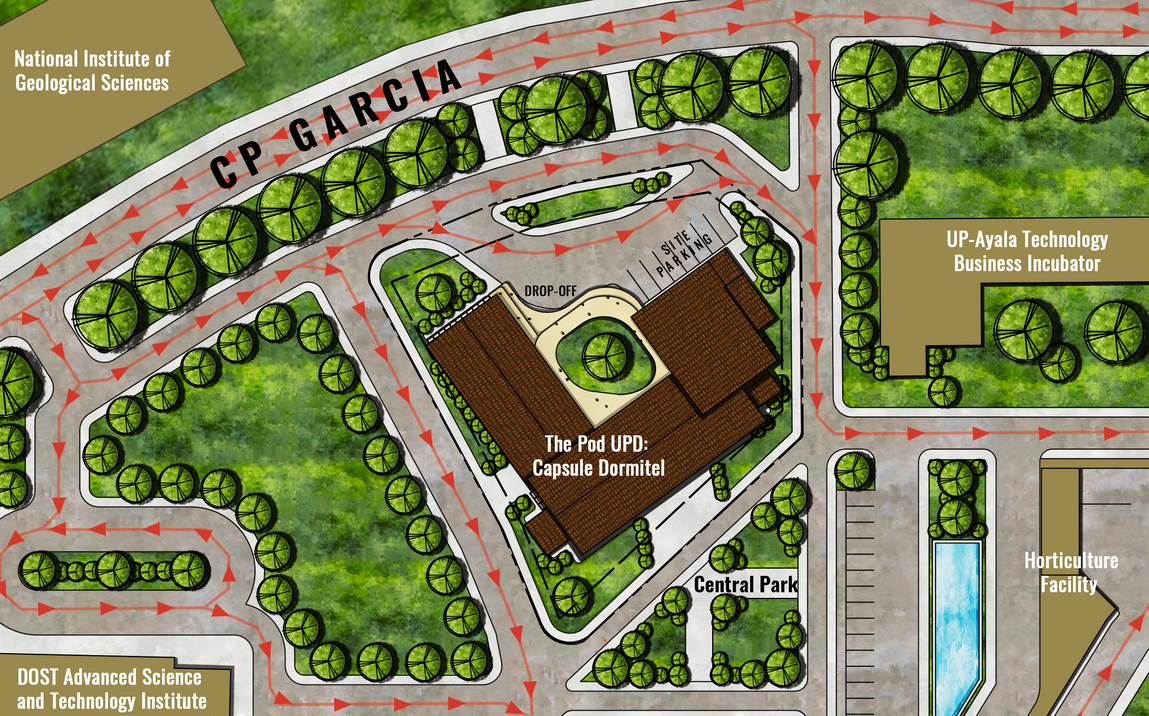
The site is located at the forefront of a super block which can be found along CP Garcia, making it relatively accessible by car and is within walking distance to the UP National Science Complex, but this entails that the site is prone to noise.
mass & Form finding
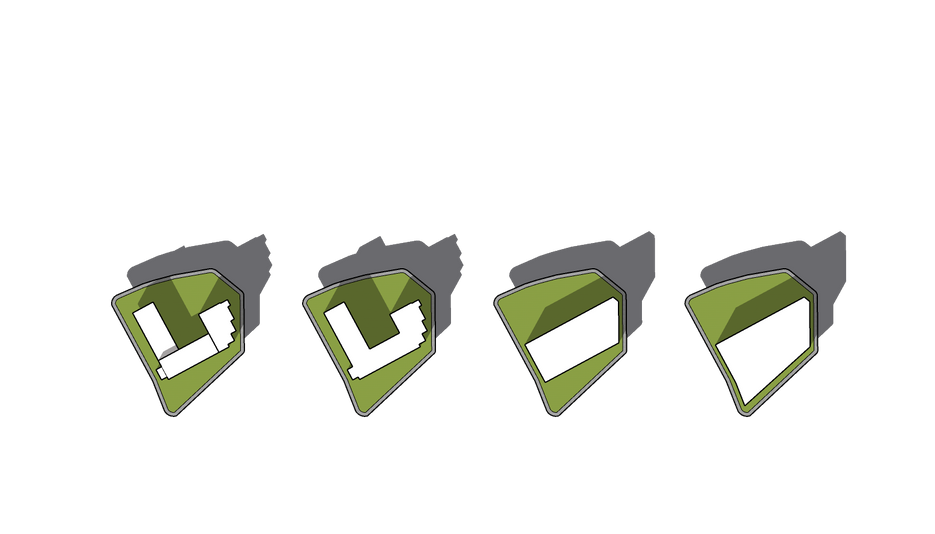
1

2

3

4
1
The preliminary structure is a solid block taking up half of the site; open space is for consideration of the parking and drop-off area.
2
The diagonal portion on the rear end of the site was cut out to allow for straight parallel edges.
3
Diagonal portion on the right was also cut to maximize right angles; middle area was cut and moved to the left to allow for more access points.
4
Changes in vertical height were implemented based on spaces and levels of privacy to allow for a better flow of activity and security.
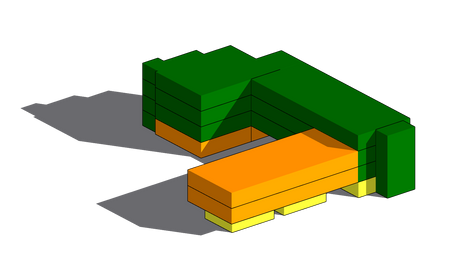
Private
Semi-Private
Public
concept
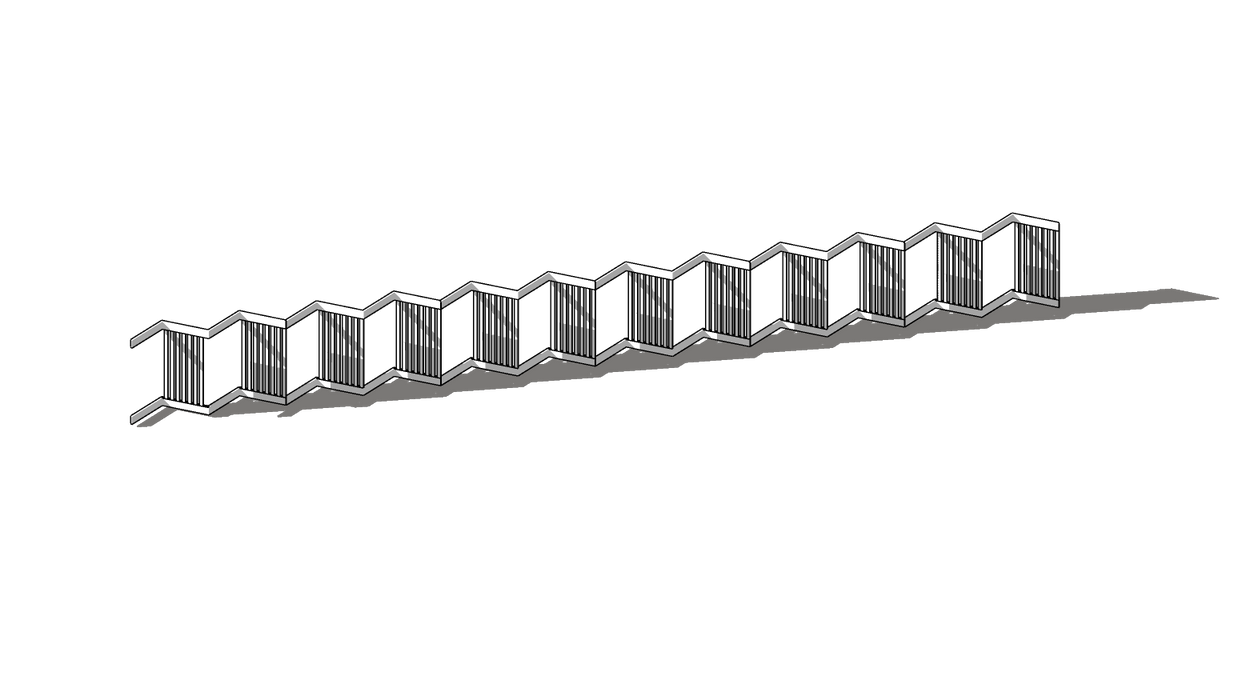

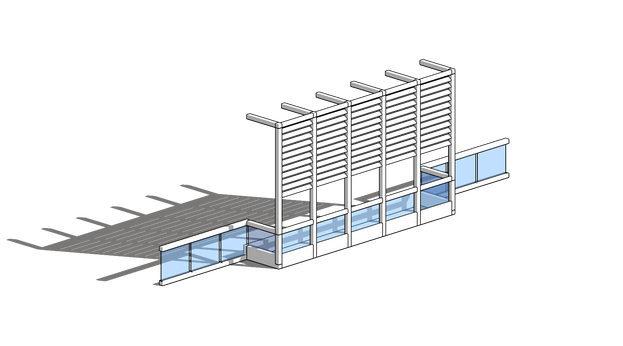
A folding screen consists of several frames or panels, typically used to separate one space from another and provide a sense of privacy. With privacy and security being one of the main concerns to the site, this was the main concept used in the Pod's design. The structure's levels of privacy can be determined based on the type of "folding screen" facade used.
Living facilities, while more private, are surrounded by a consistently semi-folded facade with vertical louvers in alternating panels, while semi-private spaces play on the alternating use of railings and a fully laid out folding screen.
In both cases, the panels also double up as planter boxes and incorporate greenery to provide an interesting view from both inside and outside the site, allows for light and natural ventilation, all whilst acting as a privacy screen to its users.
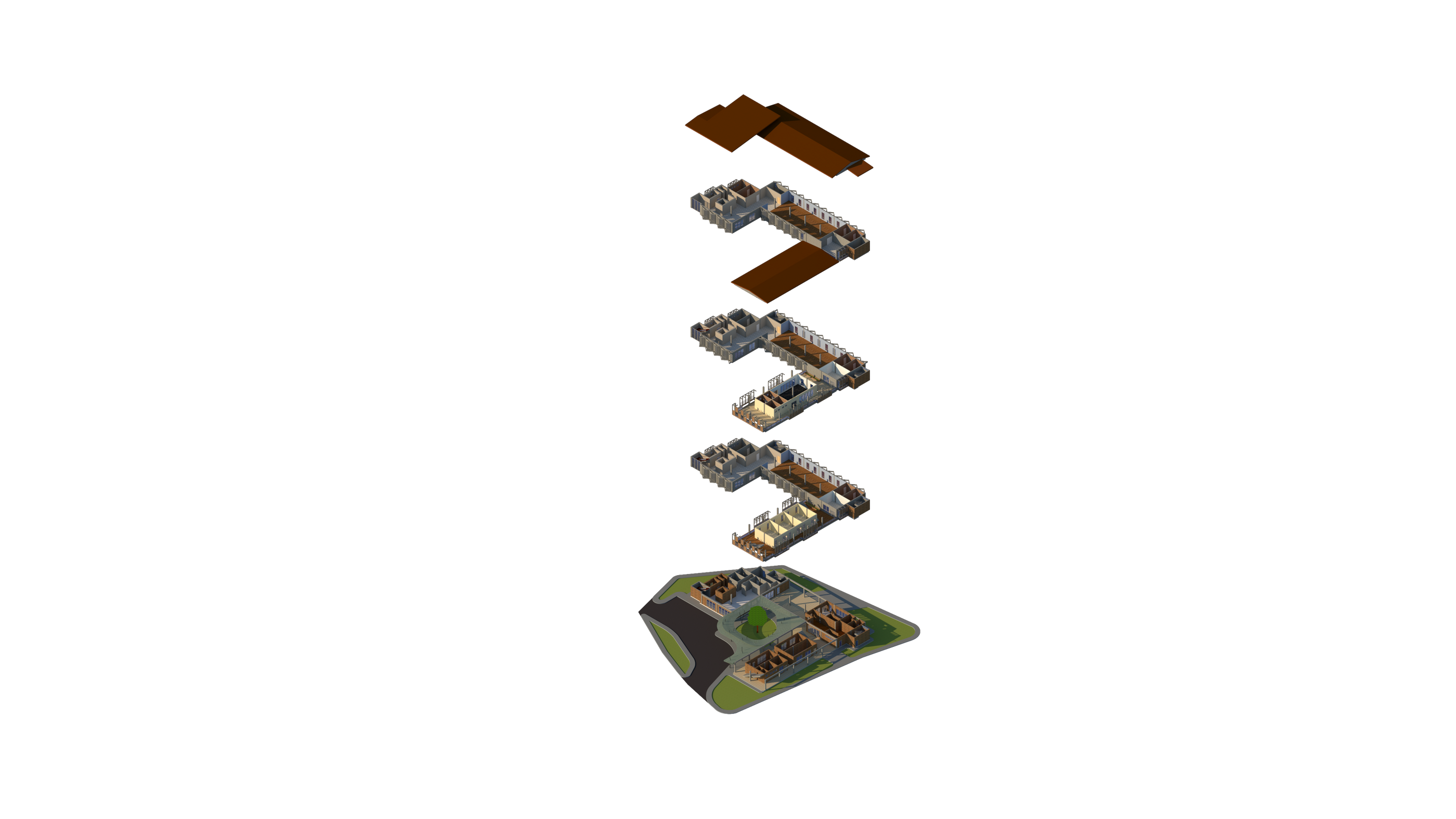
CAPSULE DETAILS
Textured Acoustic foam to contrast hard surfaces and provide a bit of noise control
2.30M
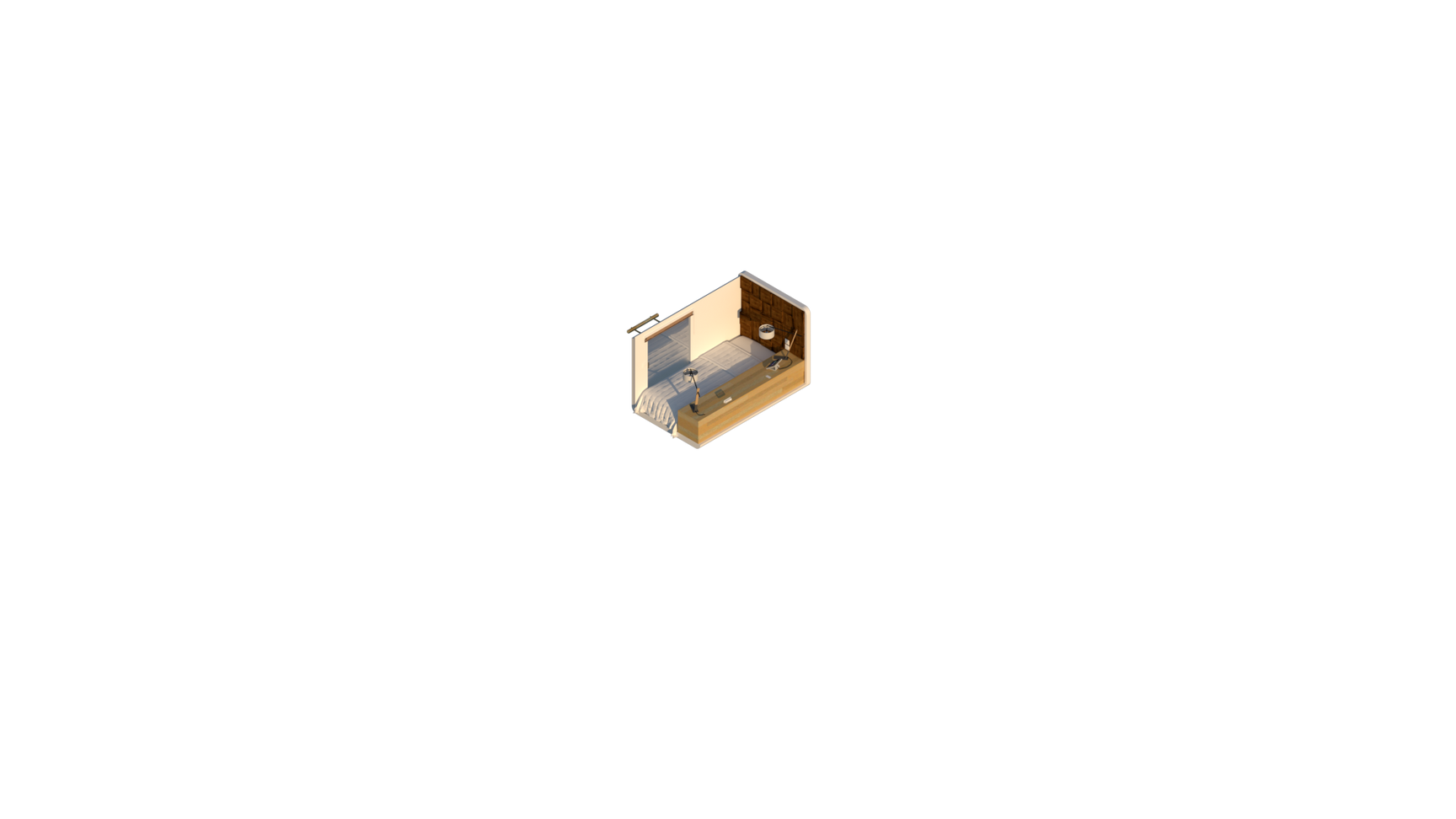
1.40M
Wooden shelving and drawers for item storage
Twin XL mattress providing ample sleep space for one person
Glass pocket door with straight drop blinds for privacy
1
GROUND FLOOR PLAN ON SITE
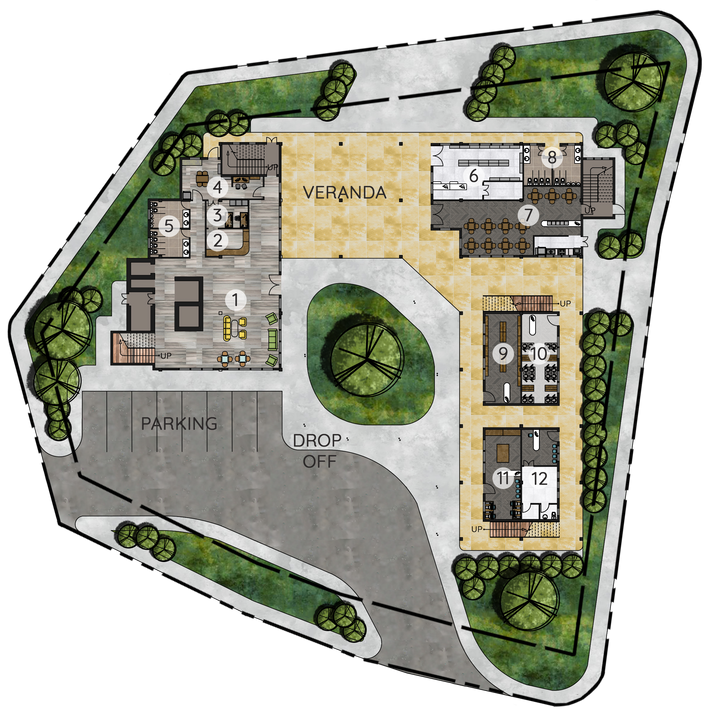
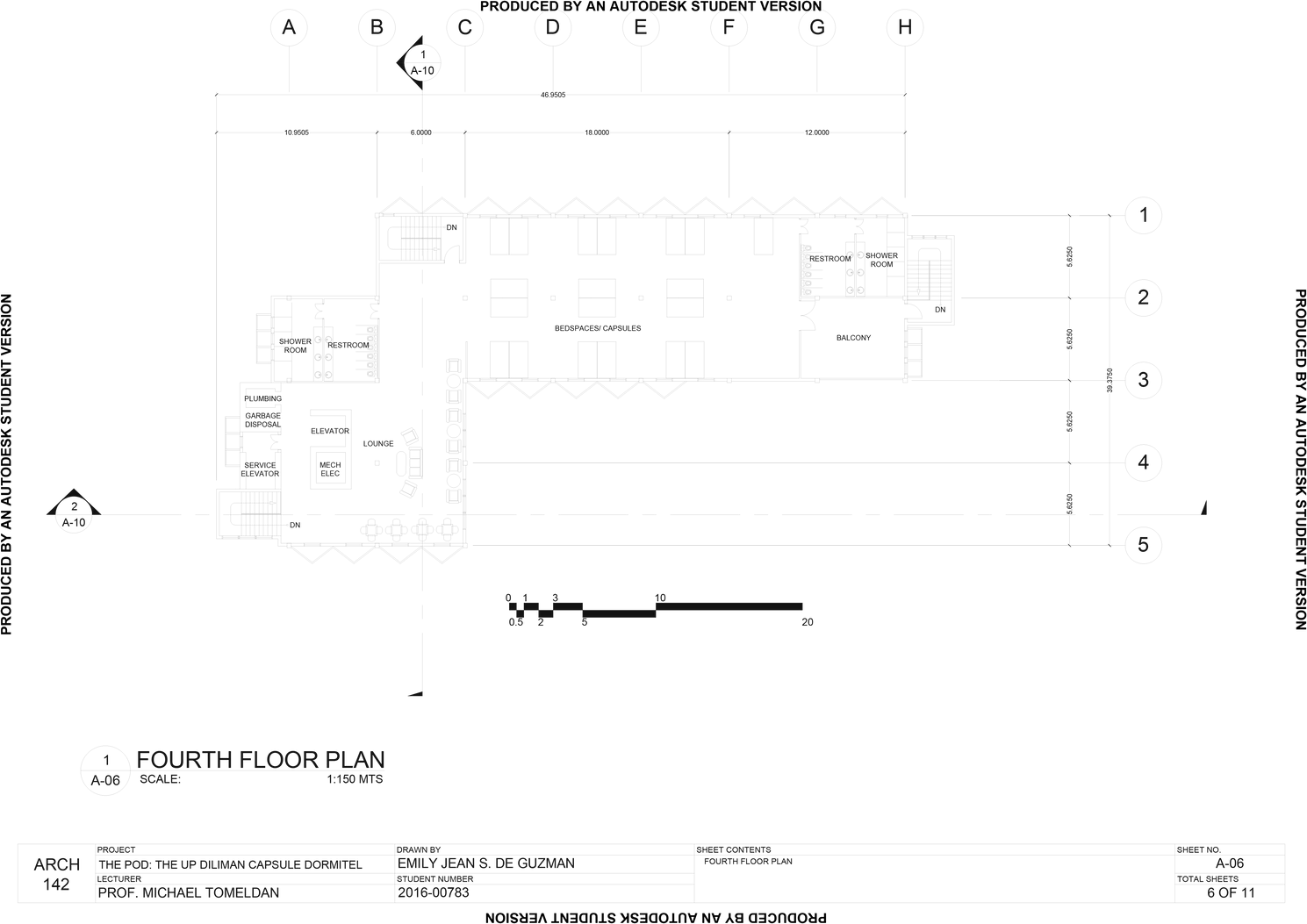
LEGEND
1
2
3
4
5
6
7
8
9
10
11
12
Lobby
Reception
Building Office
Security/ Employee
Lounge
Restroom (Private)
Convenience Store
Cafeteria
Restroom (Public)
Bookstore
Laundromat
Printing & Binding
Clinic
Serves as the buffer between the public and the rest of the superblock and is comprised of mainly commercial spaces for public consumption. These spaces were chosen specifically to cater to tenants and guests as well as the UP community. Open areas and walkways are provided to allow for better pedestrian flow and permeability.
2
SECOND FLOOR PLAN
LEGEND

Lounge
Shower Room (Men's)
Comfort Room (Men's)
Shower Room (Women's)
Shower Room (Women's)
Capsules/ Bed spaces
Lounge (for visitors)/
security check
Meeting Room 1
Meeting Room 2
Meeting Room 3
1
2
3
4
5
6
7
8
9
10
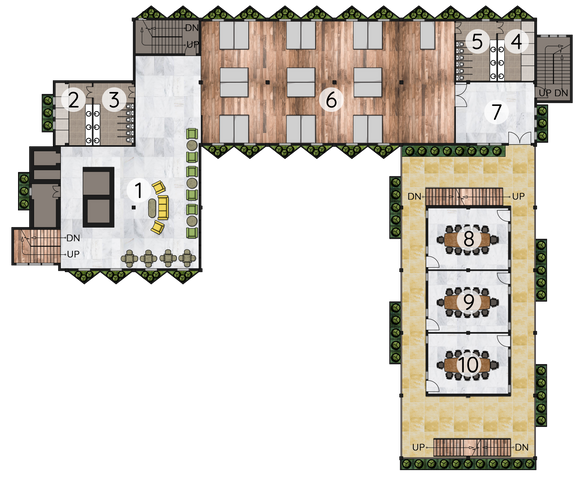
The second floor is comprised of meeting spaces that can be reserved by students and professors of the like of the university as well as the lodging area that’s specifically reserved for guests staying for a short period of time.
3
THIRD FLOOR PLAN

LEGEND
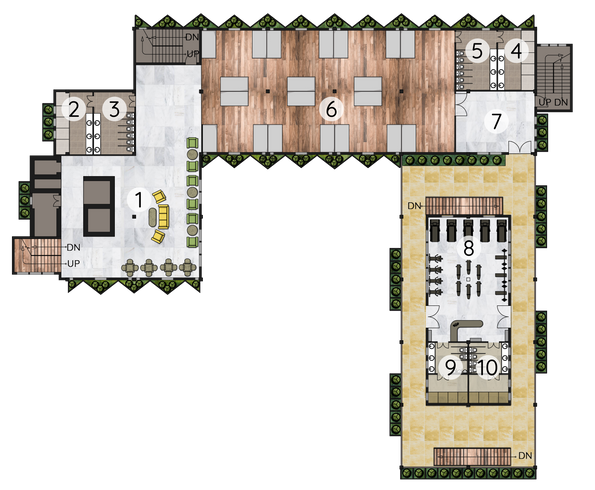
1
2
3
4
5
6
7
8
9
10
Lounge
Shower Room (Men's)
Comfort Room (Men's)
Shower Room (Women's)
Shower Room (Women's)
Capsules/ Bed spaces
Lounge (for visitors)/
security check
Gym
Men's Shower/Comfort Room
Women's Shower/ Comfort Room
The third floor holds a gym that is made available to guests as an amenity and the rest of the UP community for a monthly fee. It also holds the lodging area for its tenants or those who are staying for a longer period of time. The living spaces on this floor is geared towards students looking for dorms.
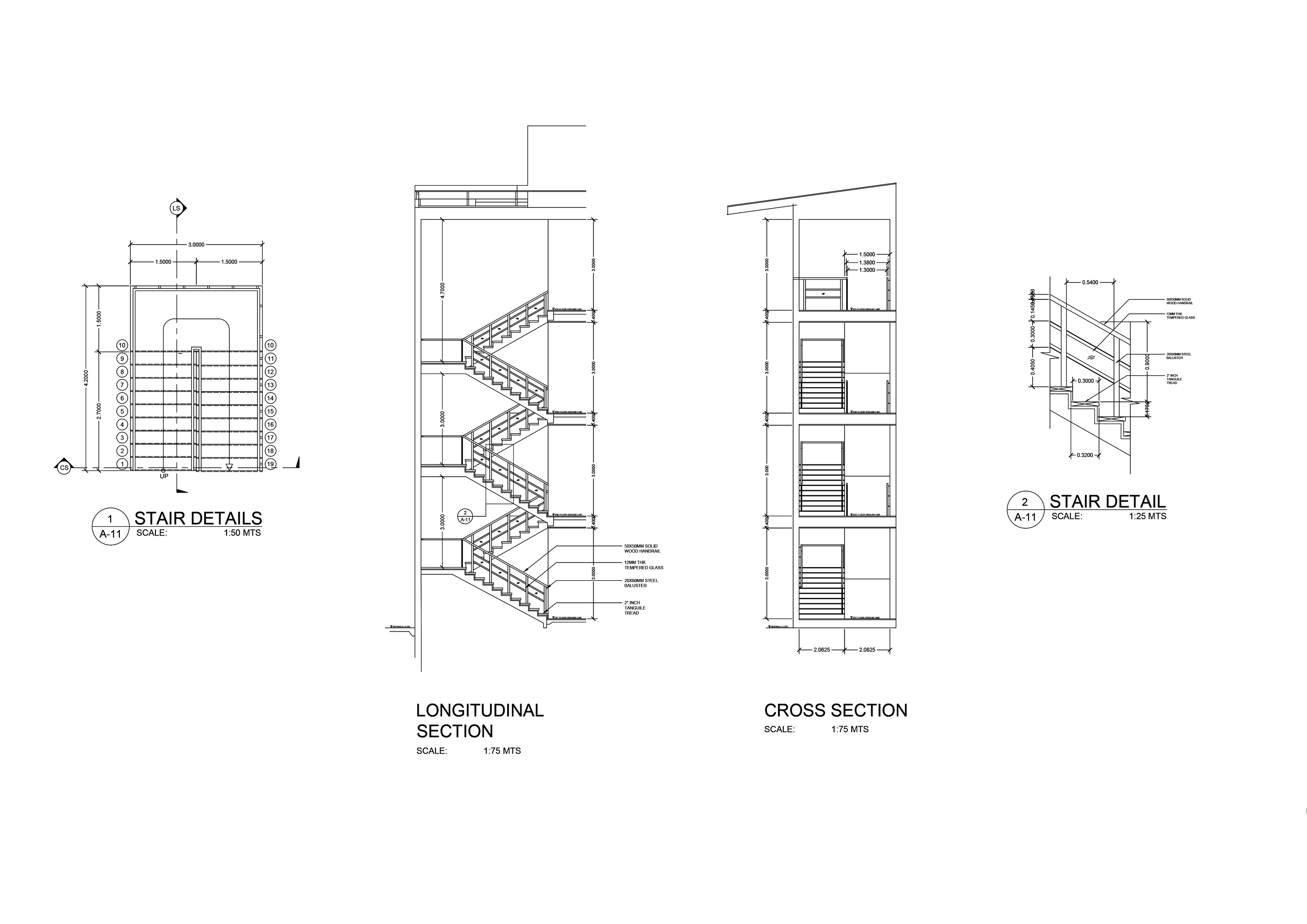
stair details
4
FOURTH FLOOR PLAN

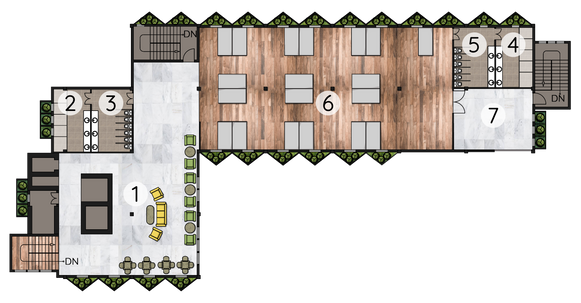
LEGEND
1
2
3
4
5
6
7
Lounge
Shower Room (Men's)
Comfort Room (Men's)
Shower Room (Women's)
Shower Room (Women's)
Capsules/ Bed spaces
Balcony
The fourth floor is comprised again of a lodging space for its tenants, specifically for faculty or staff looking for dorm space. This floor in particular has no commercial space connected to it but is the floor that holds the most privacy.
cross section
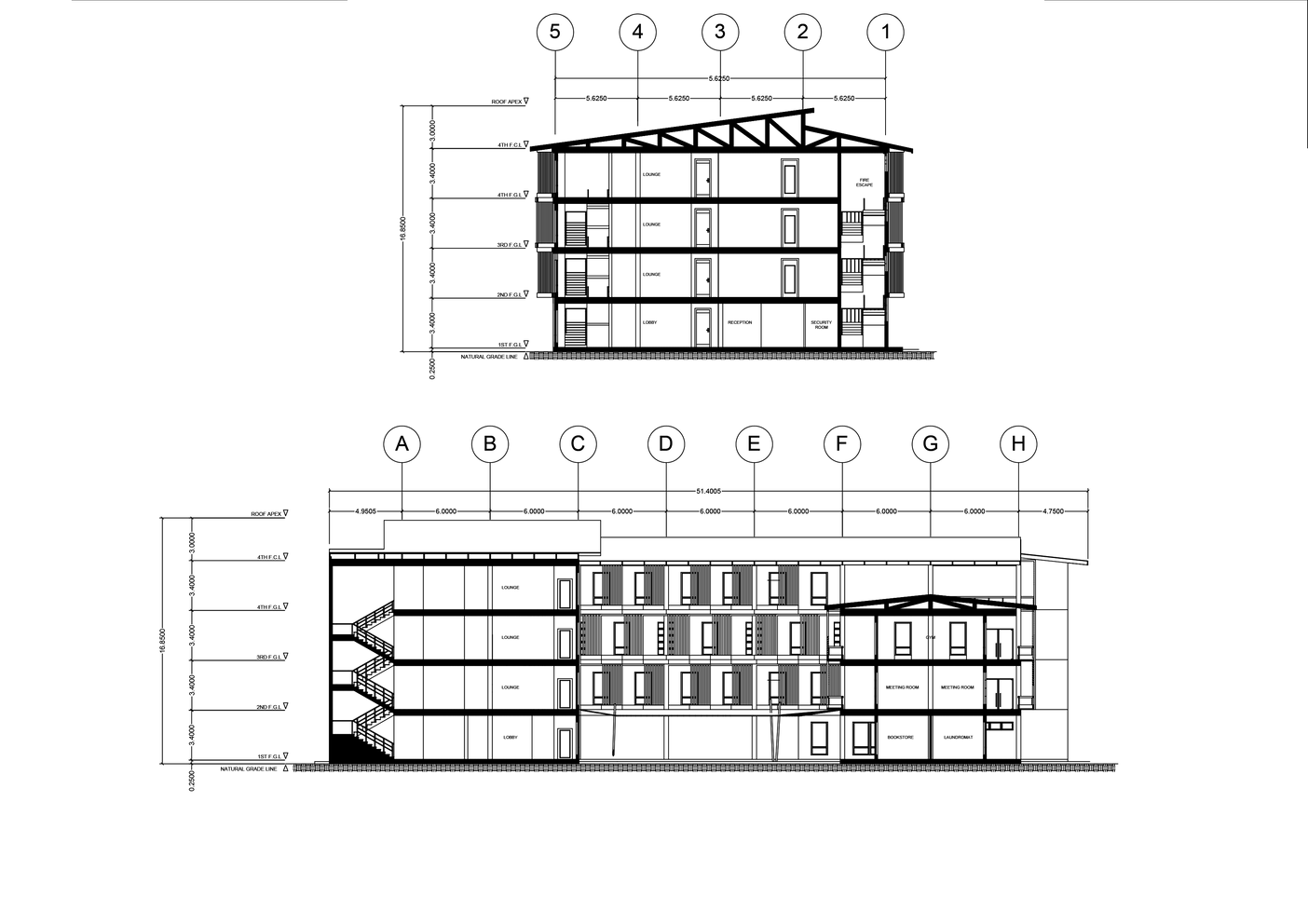

longitudinal section


Solved: housing development
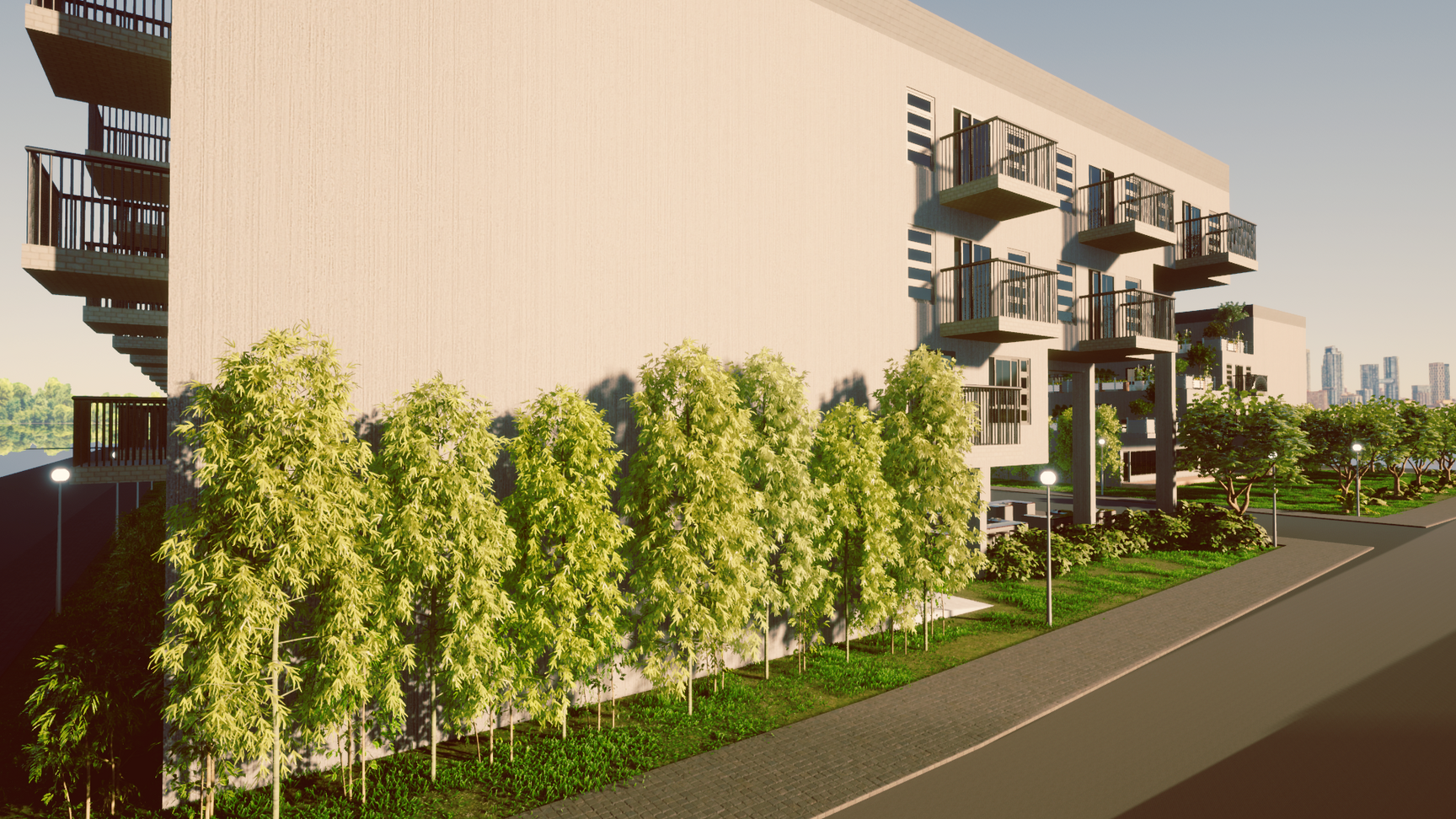
Tasked to design a housing redevelopment of an already existing community within the UP Diliman Campus. The design highlights the use of green spaces as areas to socialize and gather, promotes community, and offers better opportunities for residents and vendors without displacing the already existing culture in the area.
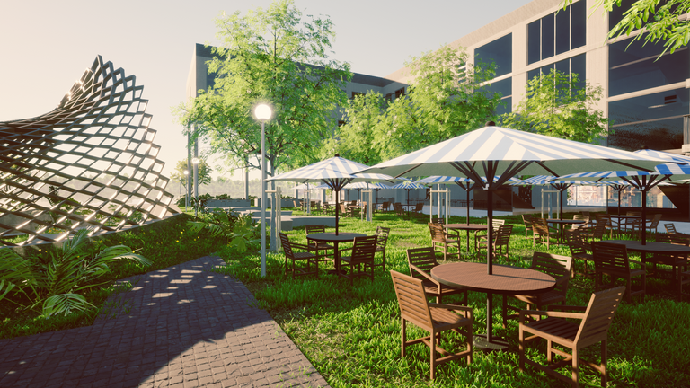
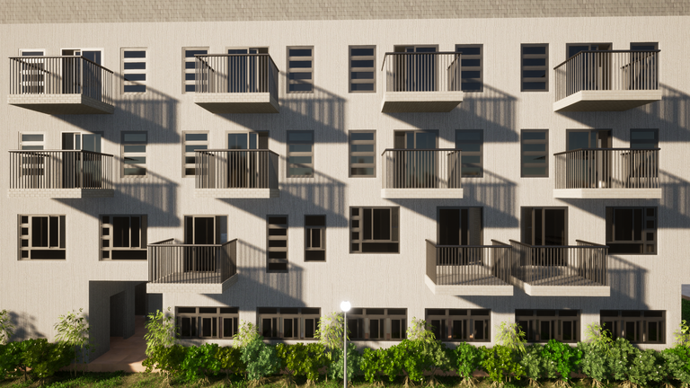
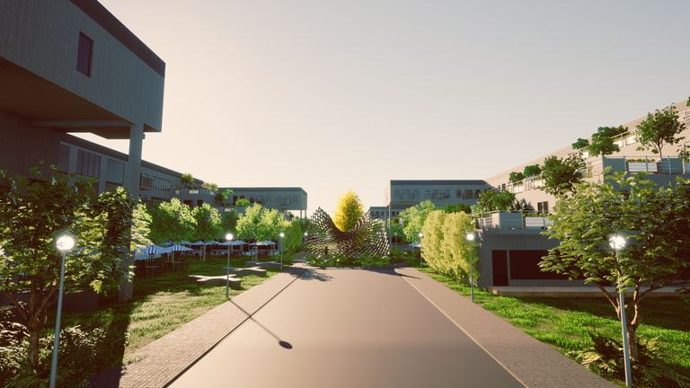
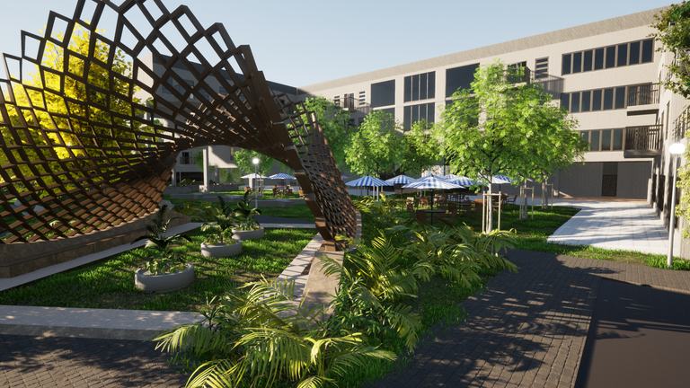
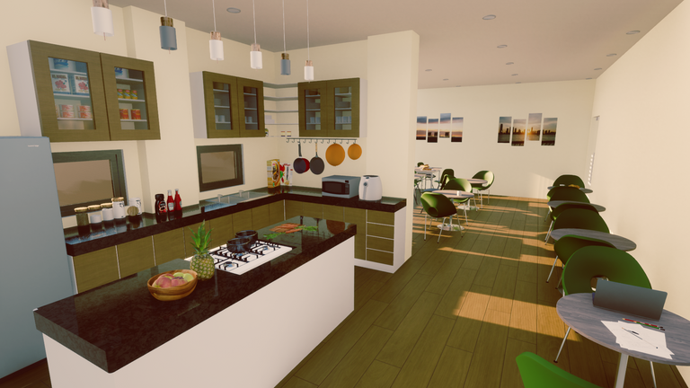
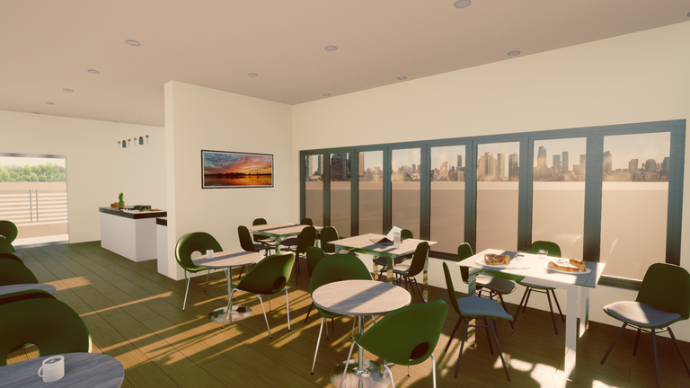
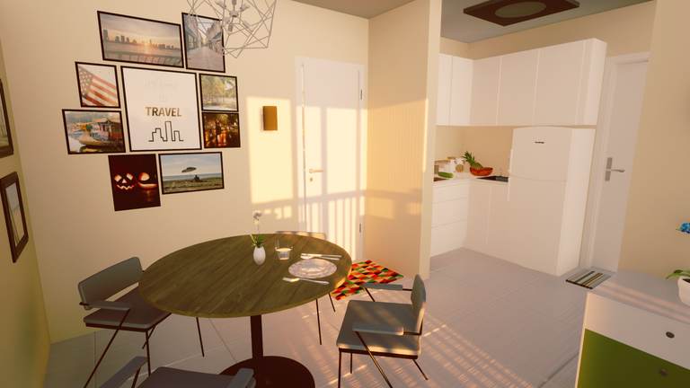
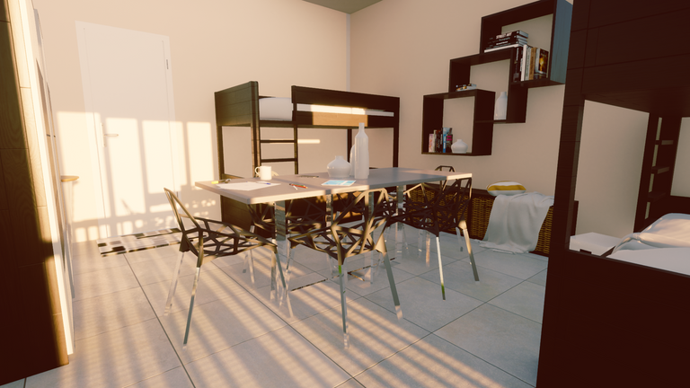
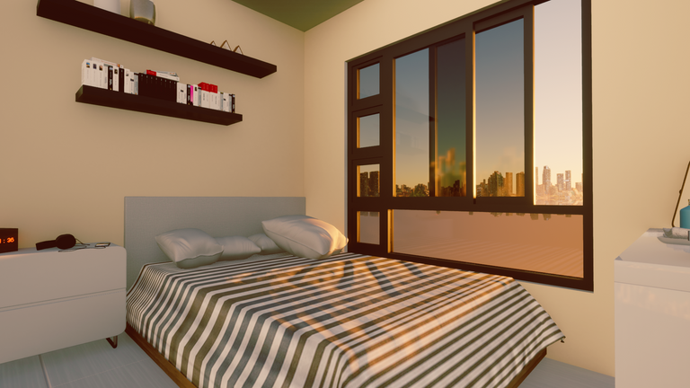
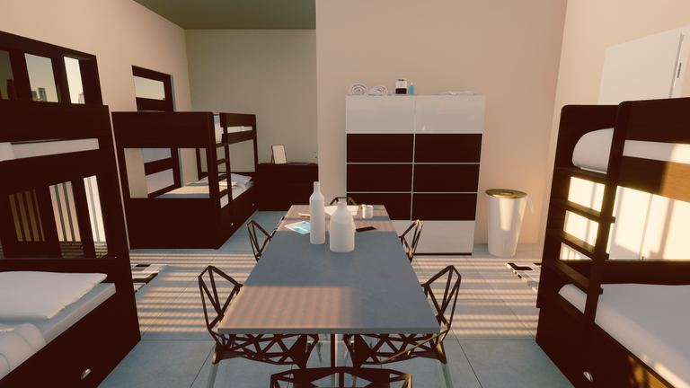
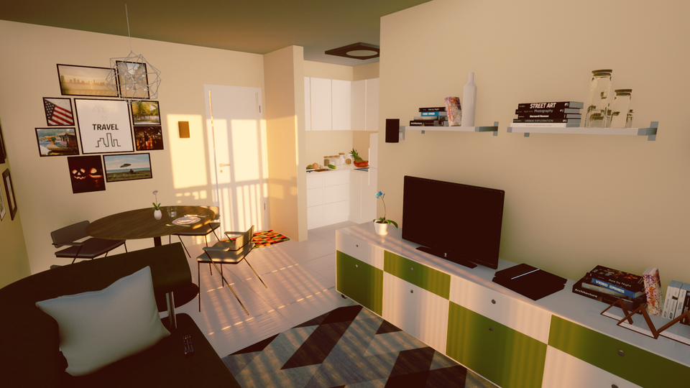
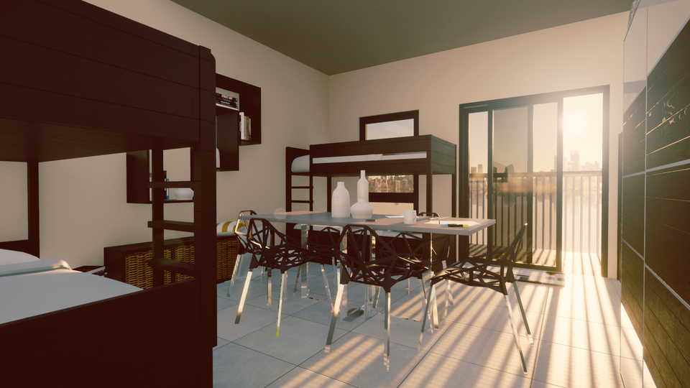
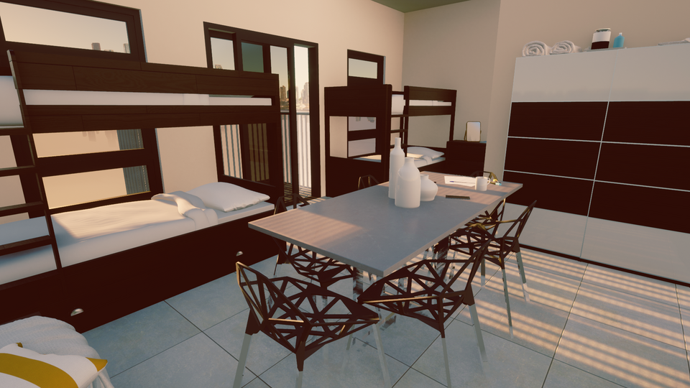
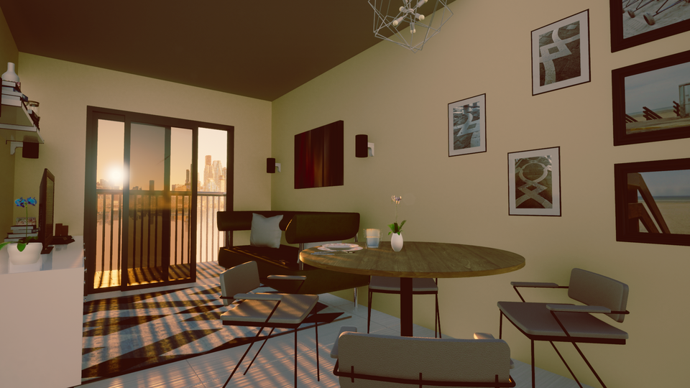
technical details
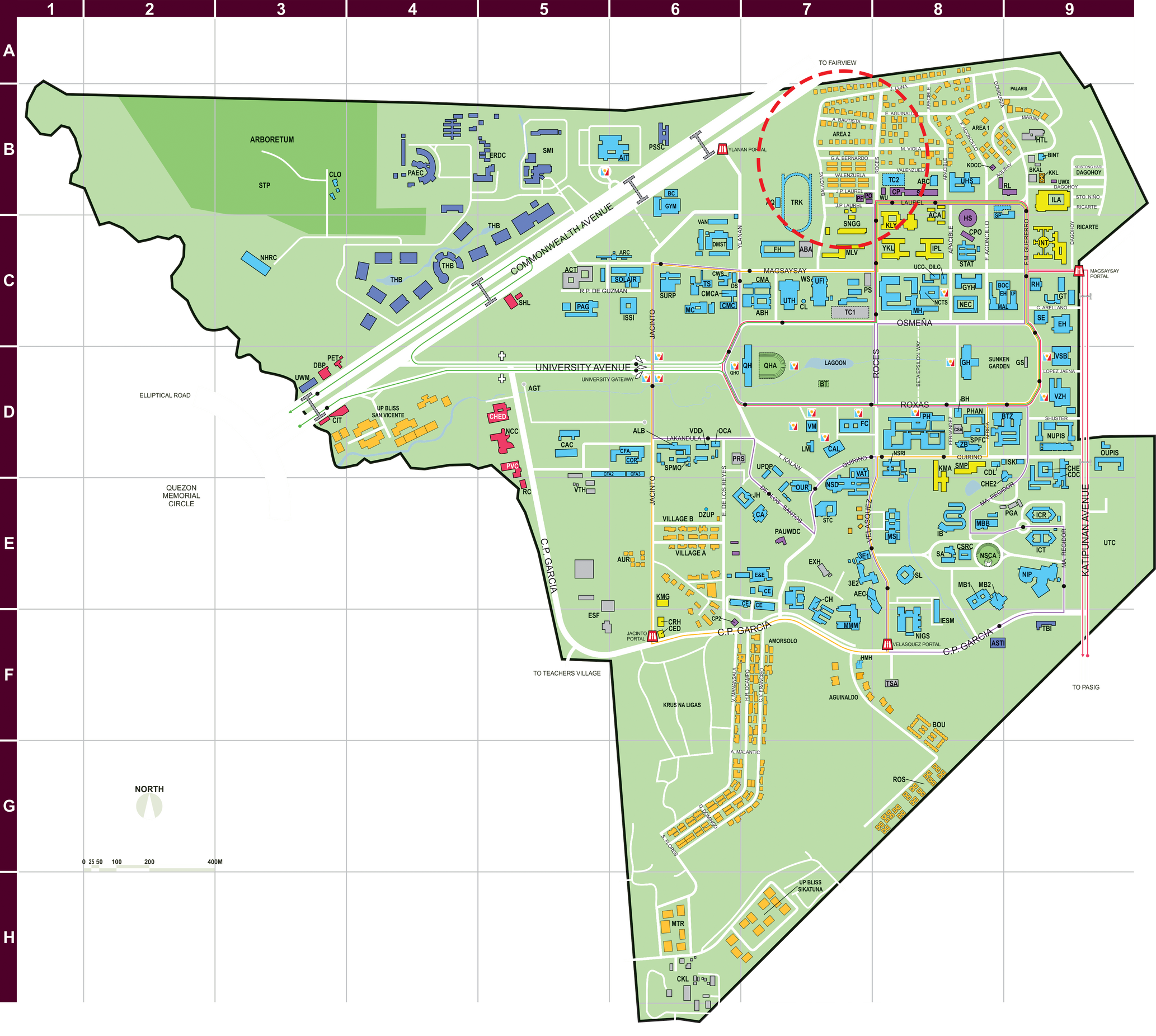
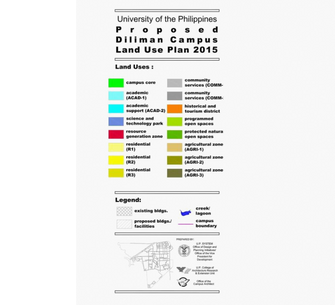
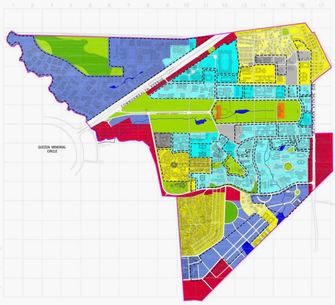
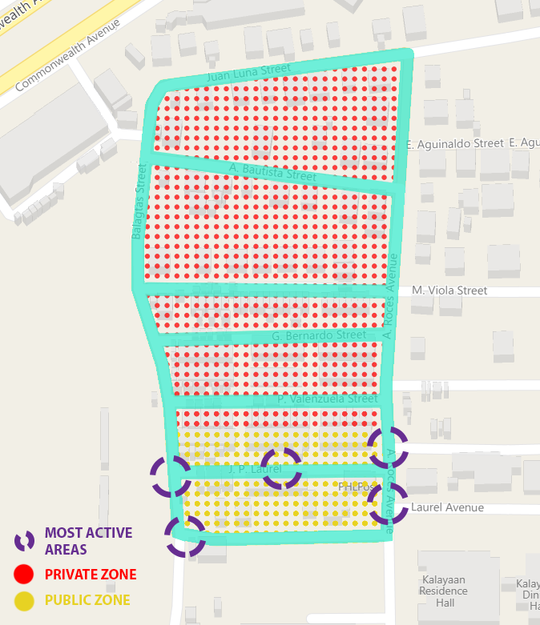
scope of development
The scope of the project will be the area surrounding JP Laurel Street
- JP Laurel (public) houses many of the community's food establishments and small businesses, thus generating the most activity and traffic in Area 2.
- Beyond JP Laurel (private) there are no more establishments of note and it remains primarily for residential use.
This area presents the most opportunity for small businesses and student dormitories with its accessibility to the public, but should still provide housing in line with its residential use.
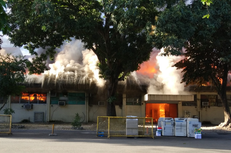
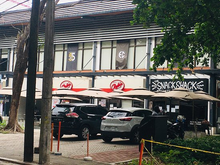
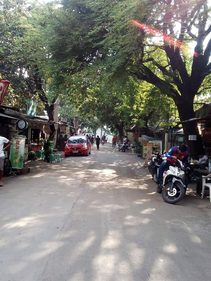
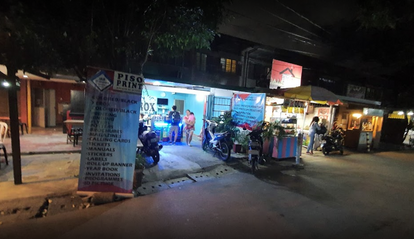
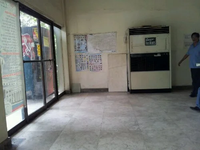
existing issues
- Loss of surrounding commercial establishments (Shopping Center, Co-op) leads to a lack of nearby occupations and resources
- The perceived threat of being turned into a fully commercialized area, thus displacing the current residents
- Lack of distinction between pedestrian and vehicular circulation
- The street and sidewalks become parking as the garages provided are converted into commercial space
- No proper solid waste management as these are usually dumped at the eastern entrance of the JP Laurel street
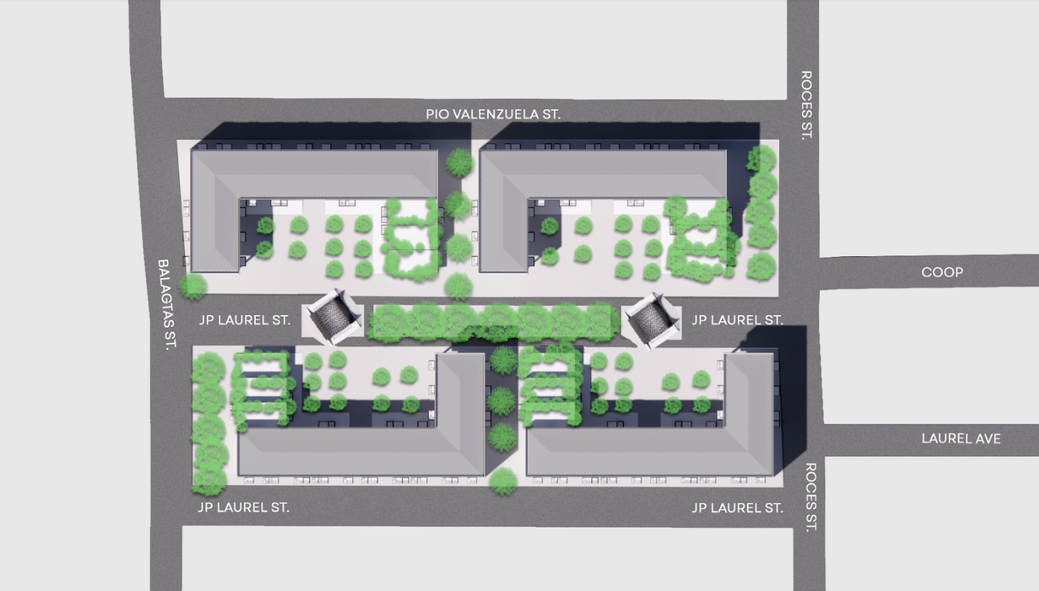
n
design process

1
2
3
Massing was created in such a way that provides more points of entry for pedestrians and more views from within the structure.
It was staggered to create texture and variety in the building's structure and character. It also opens up to the center providing a welcoming view.
The other half of the area was offset minimally to add to a more interesting approach and create larger areas on the sides that can also be of use.
concept: jigsaw puzzle
A jigsaw puzzle looks for the connections between the irregular fragments that will help assemble it into the whole picture.
Much like a jigsaw puzzle, a community assembles irregular fragments in such a way for it to become a cohesive whole.
The use of negative spaces (staggered massing) promotes permeability and acts as visual and physical connectors for the community to interact in.
design approach
- Enhance mixed-use and medium density development within the area
- Increase permeability to the community
- Promote pedestrian circulation by providing a clearer distinction between pedestrians and vehicular traffic
- Encourage interaction within the community through the use of public and green spaces
TARGET
NUMBER
OF UNITS
315
exiSting users
Through data collection done prior, it was determined that 315 existing users would be displaced by the development's construction and so our target number should be able to host and cater to said users.
proposed
development
1000 total users
30% staff
70% students
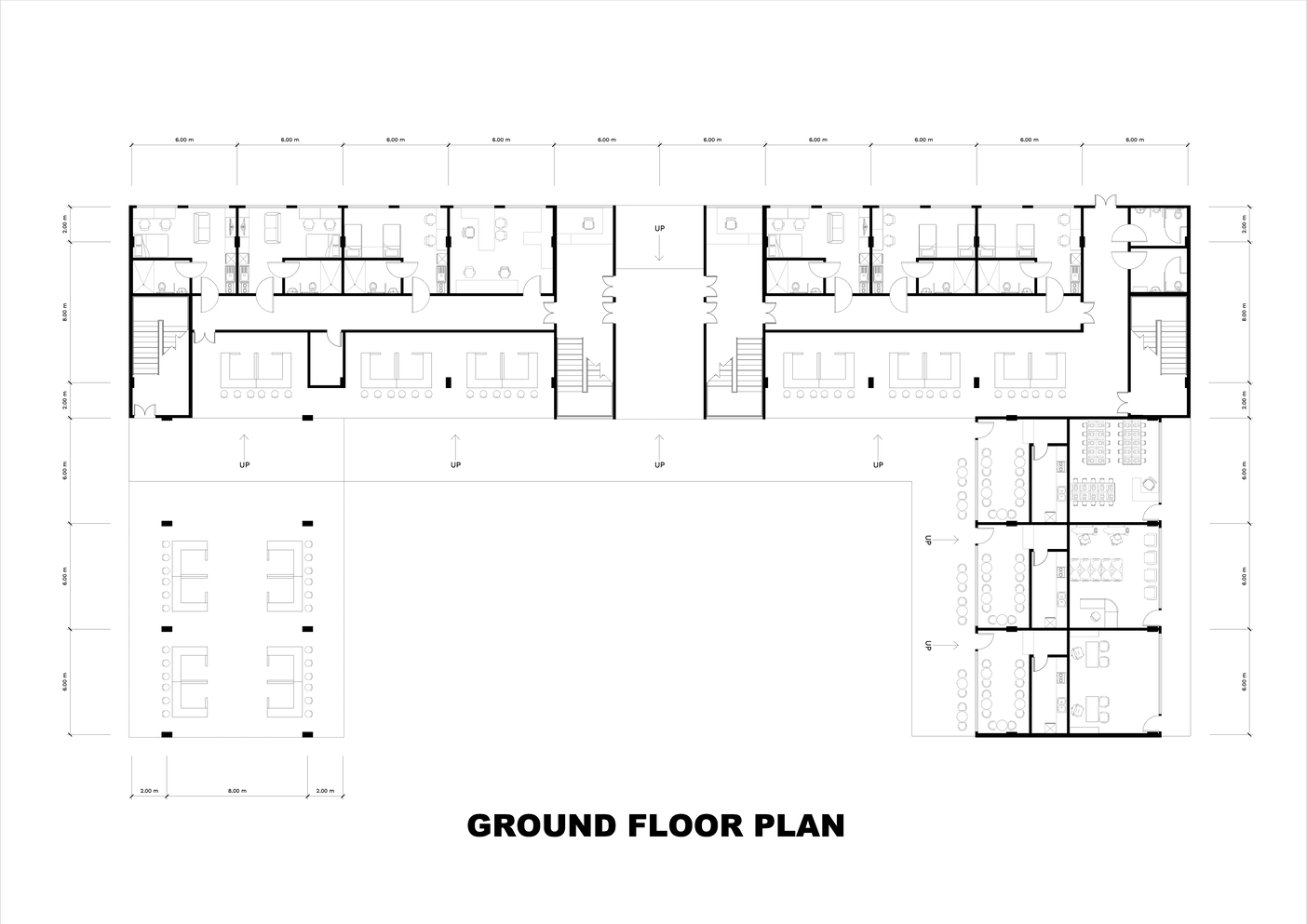
Typical building floor plan
1
1
2
3
4
4
1
2
2
7
5
5
5
ground floor plan
Legend
1
2
3
4
5
6
7
PWD Unit (Type 1)
PWD Unit (Type 2)
Management Office
Reception
Kiosks
Commercial Space
Public Restroom
6
6
6
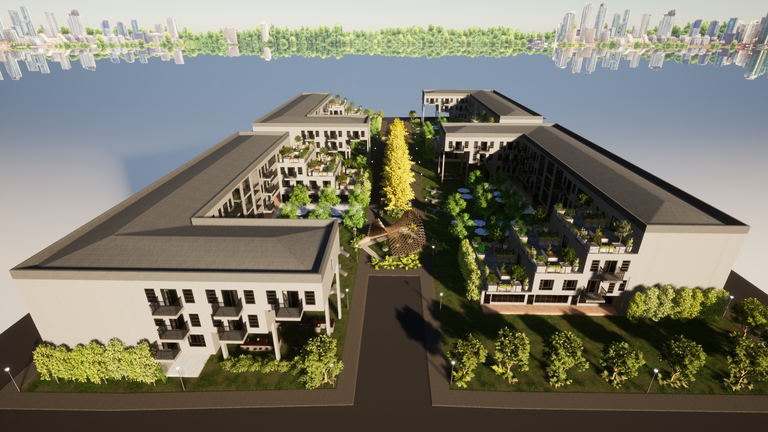
aerial perspective
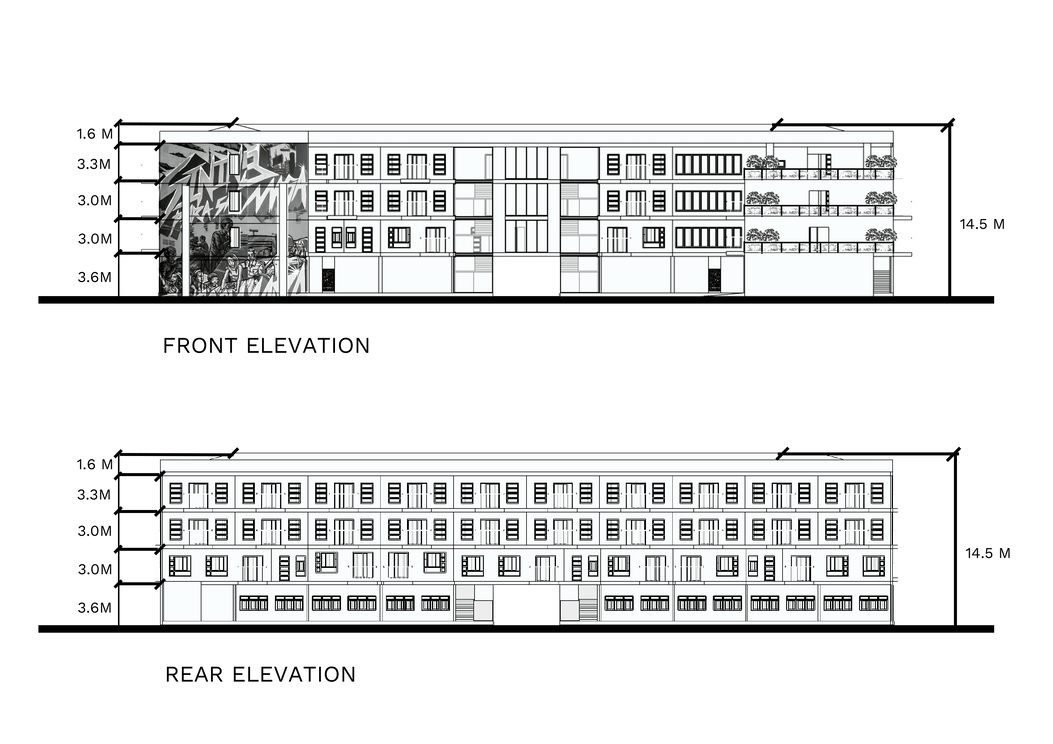
front elevation

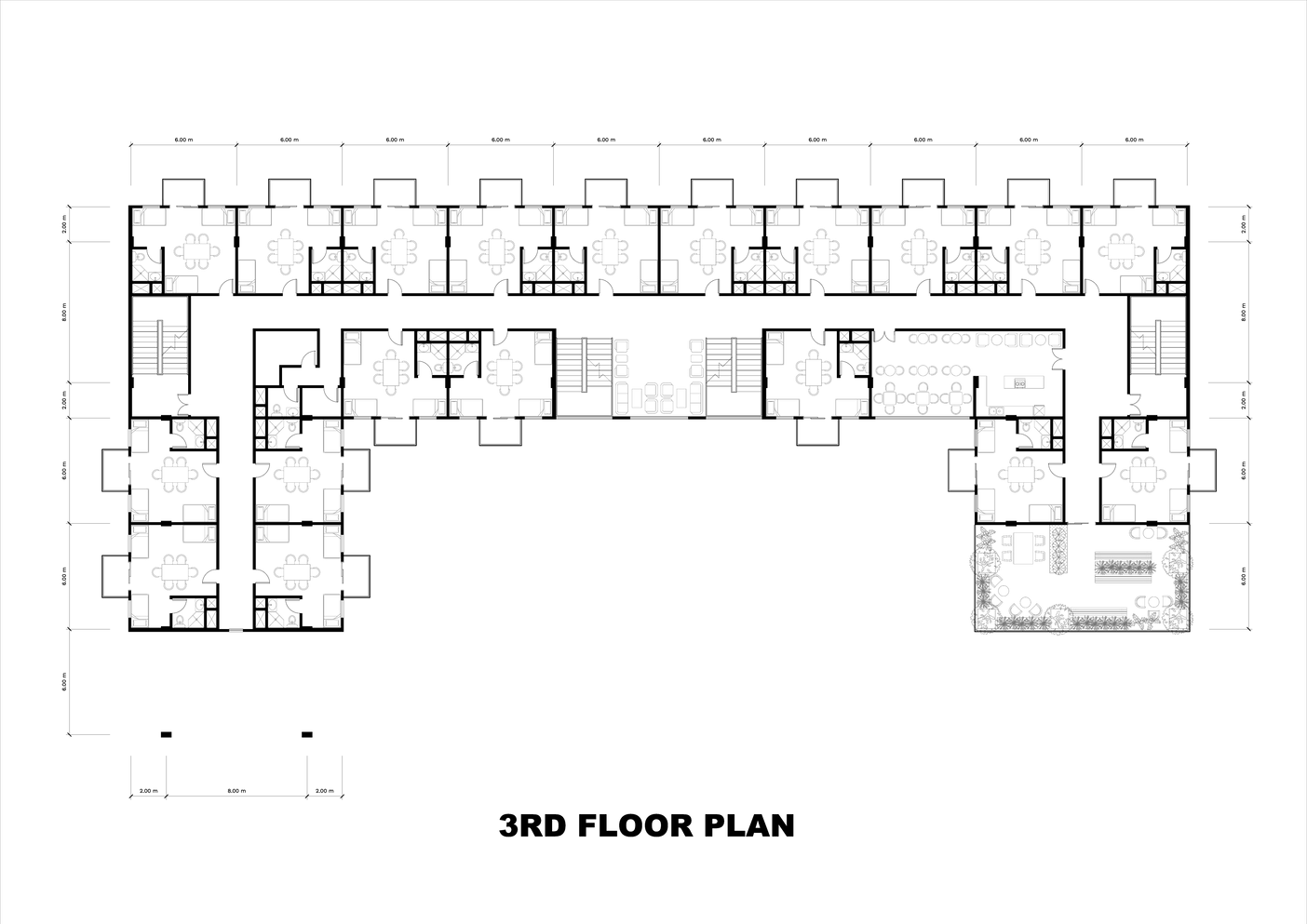
1
1
1
1
1
1
1
1
1
1
5
1
1
2
1
3
1
1
1
1
third floor plan
Legend
1
2
3
4
5
Students Living Unit
Lobby
Community Kitchen/Dining
Community Garden
Maintenance
1
1
4
rear elevation
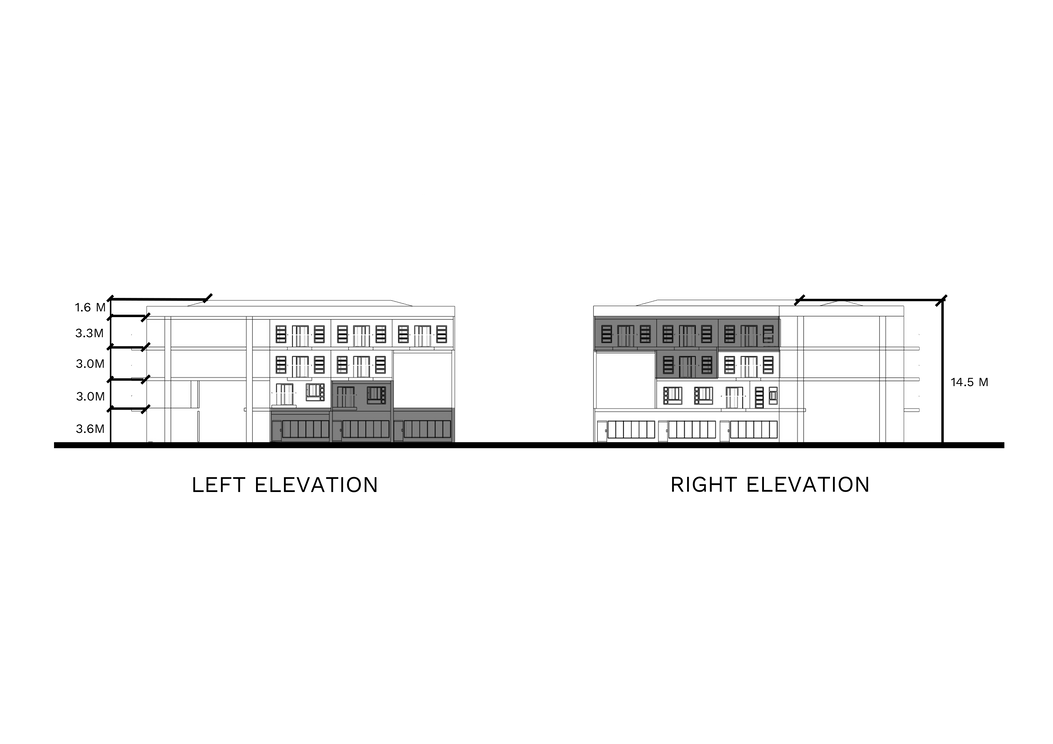
left elevation

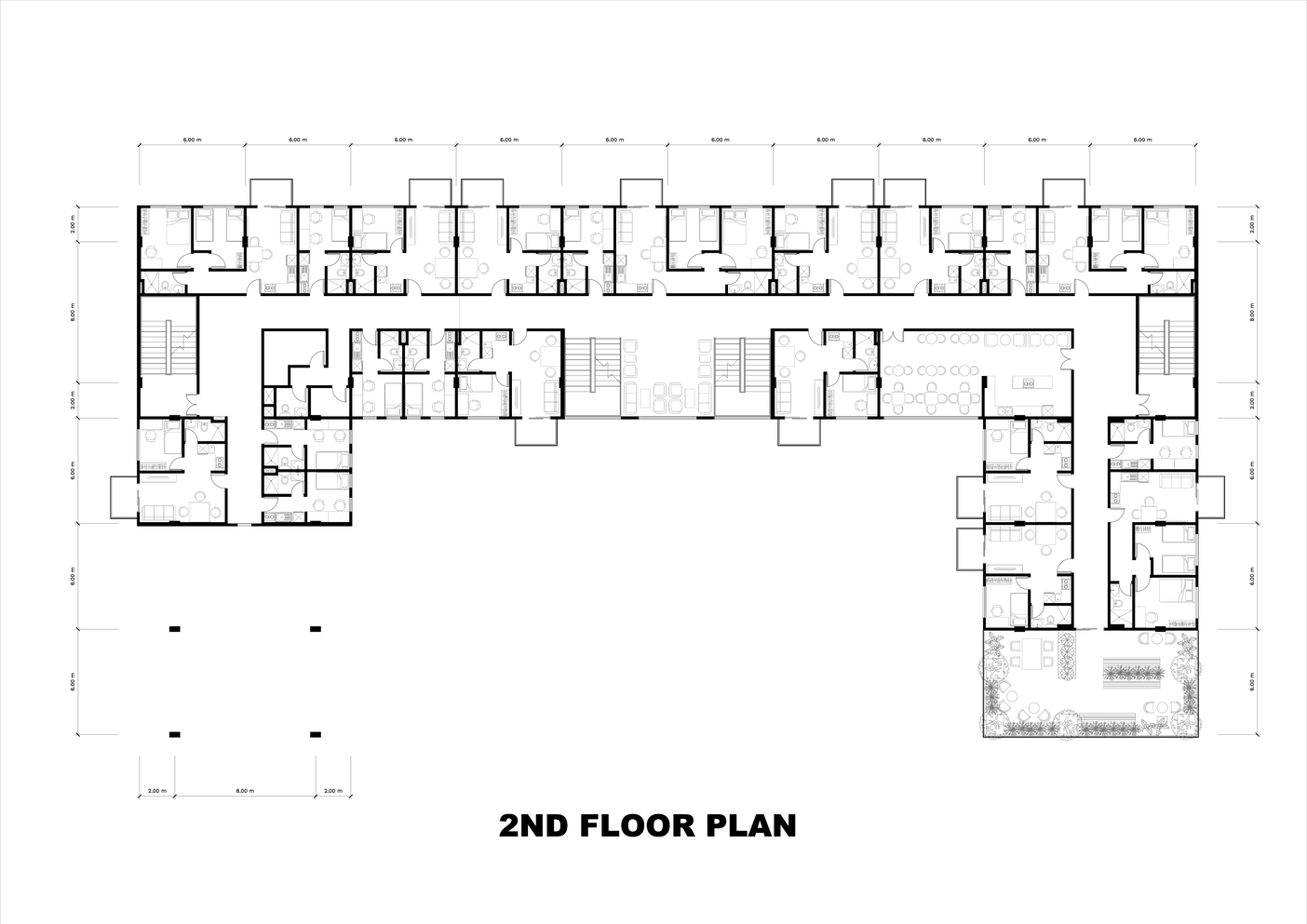
3
1
2
2
1
3
2
2
1
3
2
7
1
1
1
1
2
4
2
second floor plan
Legend
1
2
3
4
5
6
7
Staff - Studio Unit
Staff - 1 BR Unit
Staff - 2 BR Unit
Lobby
Community Kitchen/Dining
Community Garden
Maintenance
5
2
2
6
1
3
right elevation
floor plans of living units
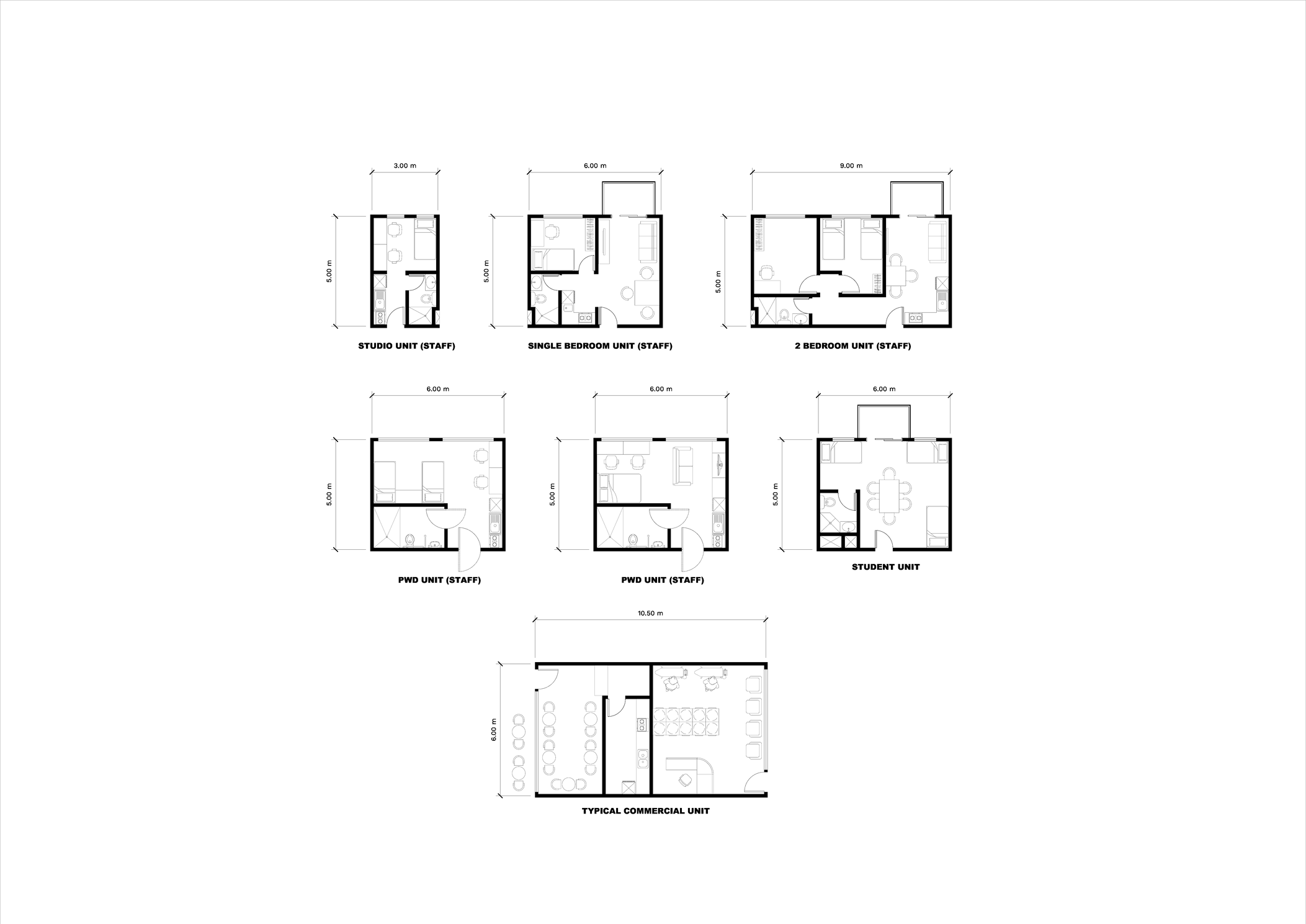
Studio unit
for staff
1 - bedroom unit
for staff
2-bedroom unit
for staff


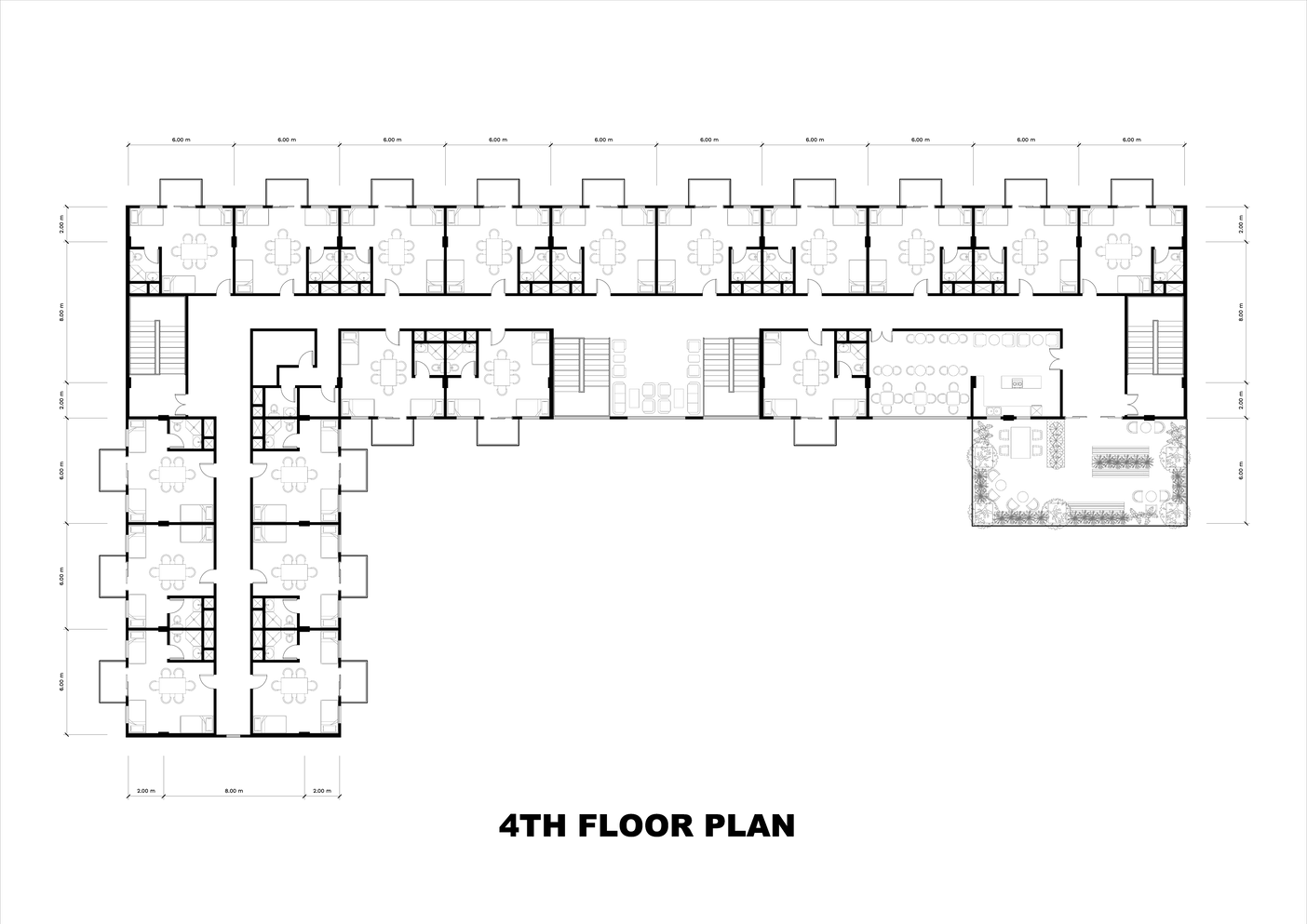
1
1
1
1
1
1
1
1
1
1
5
1
1
2
1
3
1
1
1
1
1
1
fourth floor plan
Legend
1
2
3
4
5
Students Living Unit
Lobby
Community Kitchen/Dining
Community Garden
Maintenance
4
student unit
pwd unit
pwd unit
commercial floor plan

type 1
The development has three types of rentable commercial spaces.
Type 1: Food establishment
Type 2: Service establishment
Type 3: Food stall/ kiosk
type 2
type 3
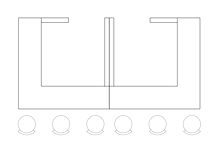
The food stall/ kiosk is a 1.50 x 1.50 m stall that is situated beside another stall, but is a more affordable rentable space.
Noveleta's fish market by the bay
Click image to watch walkthrough
Noveleta is a municipality of the province of Cavite known for its 15-kilometer shoreline along Manila Bay. Due to the urbanization of the municipality however, its surrounding urban areas, and climate change, however, there has been a gradual decrease in these agricultural activities which in turn has led to the neglect of its coastal beach and waters.
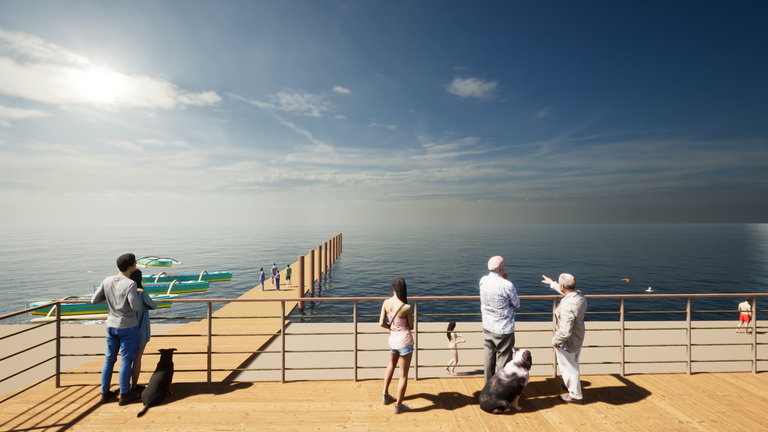
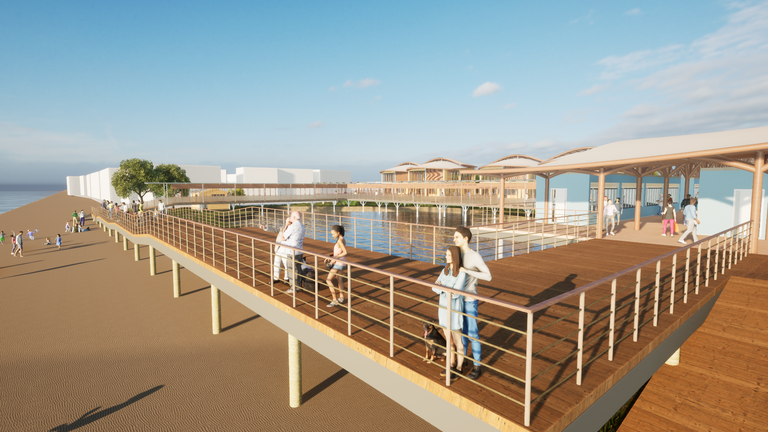
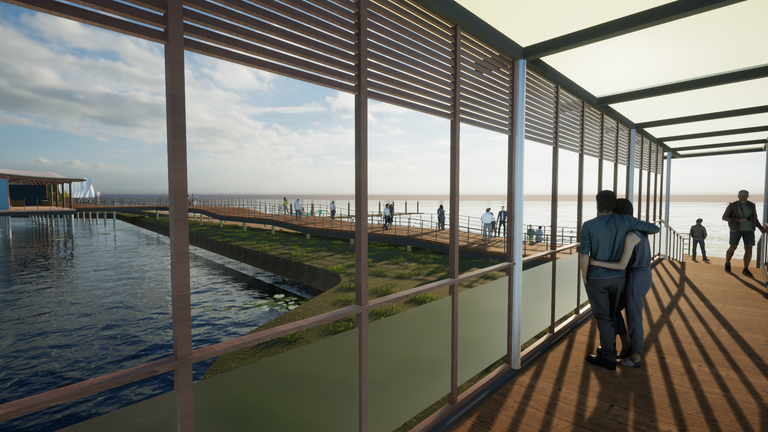
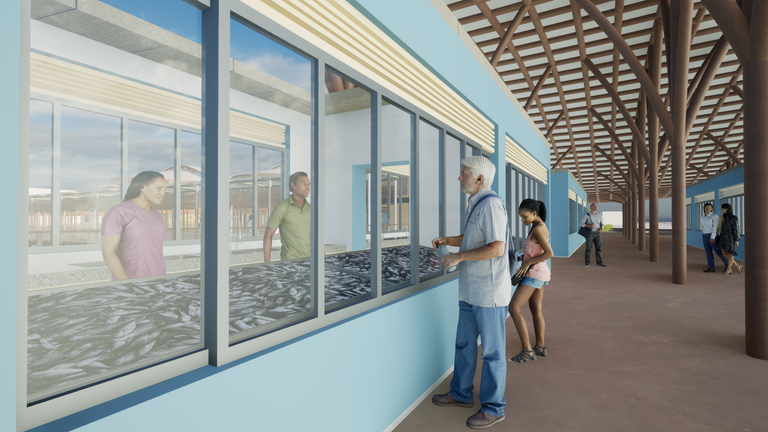
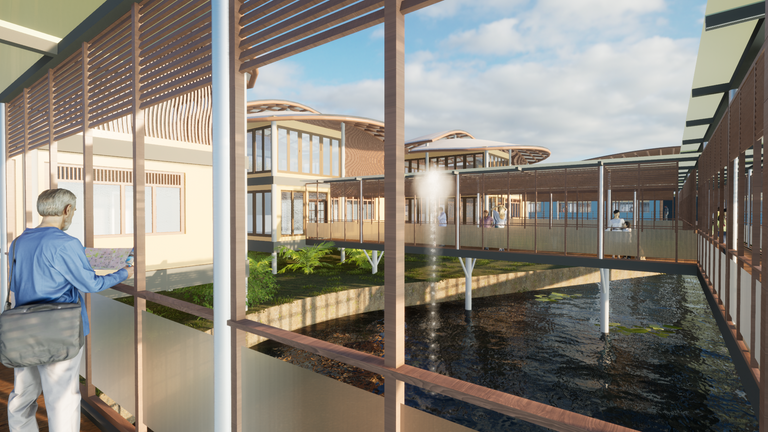
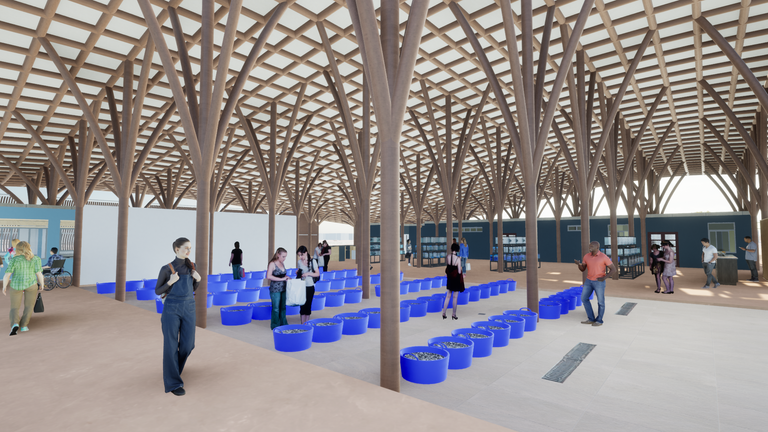
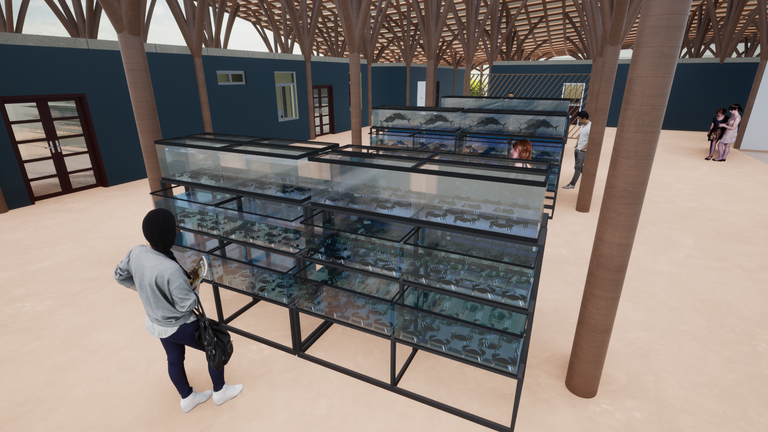
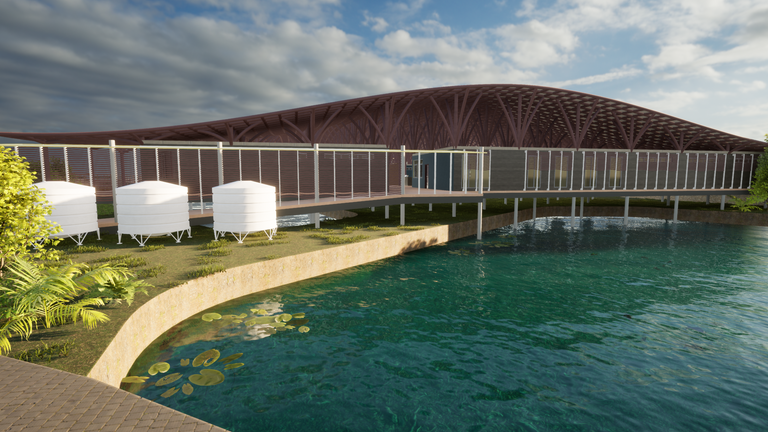
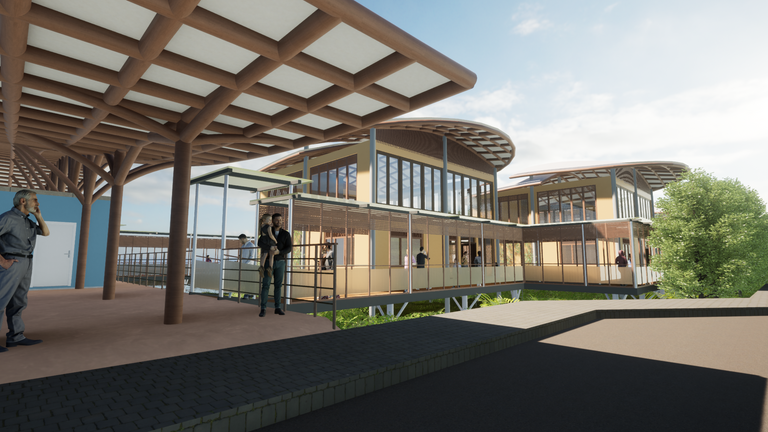
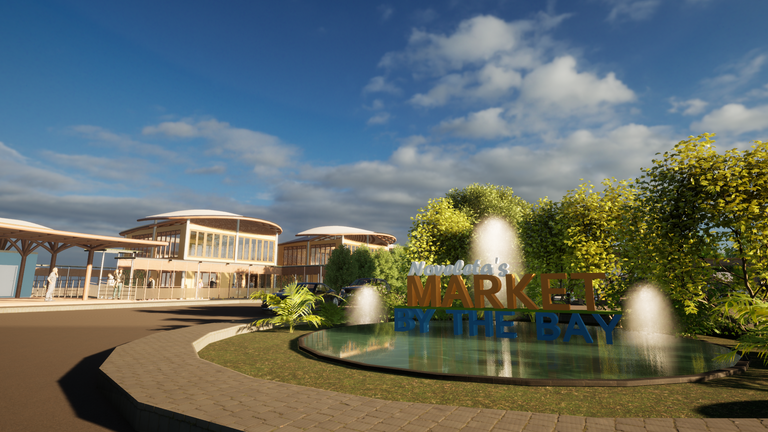
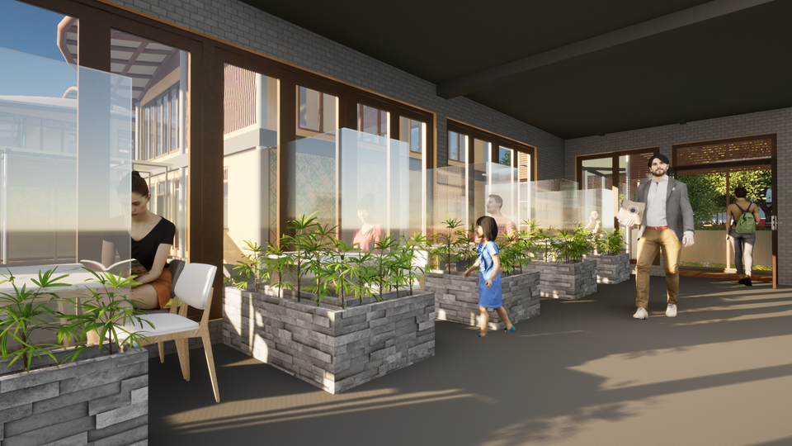
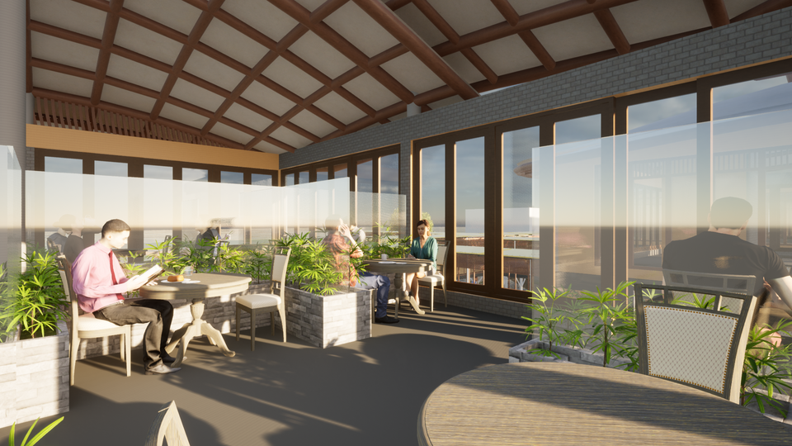
technical details
T H E P R O B L E M
Limited land & ocean
resources
Overfishing & illegal fishing
Industrialization & commercialization
Food insecurity
Decline in fish population
Competition
Vulnerable coastal communities left to fend for themselves
Degradation of marine ecosystem
F R A G I L I T Y
T H E E X P E R I E N C E
sight
Maximize the views and create visual links.
smell
Play on the sounds of water as an indicator of what awaits you.
sound
Minimize foul odors markets are notorious for.
taste
Use dampas and aquaculture as key elements of fresh food.
The design plays on the users' senses to re-establish links and create relationships as it creates experiences for multiple senses within the project's spaces and design.
S P A T I A L A N A L Y S I S
An impertinent need to allocate space and ensure the processes that operate within run smoothly with each other is emphasized and so a general list of spaces was created and turned into a bubble diagram where spaces that interact with each other were connected.
From there the port was determined to be the defining edge and common link of the project. This resulted in it being used as the baseline for the project considering that it emphasizes the integral role water plays in the structure and overall systems of operation.
STAFF LOUNGE
SECURITY & MONITORING
ADMIN
OFFICE
OFFICE SPACES
FISHER FOLK'S REST AREA
AUCTION/ WHOLESALE AREA
DAMPAS
DOCK
CLEANING AREA
MARKET STALLS
COMMERCIAL SPACE
DEPURATION AREA
FREEZE ROOM
OYSTER LONG LINE SYSTEM
STORAGE
COLD STORAGE
PREP
AREA
STOCK CULTURE AREA
LARVAL REARING AREA
BROODSTOCK AREA
DRY LABORATORY
JUVENILE REARING AREA
ADMINISTRATIVE
COMMERCIAL
AQUACULTURAL
PORT & PRODUCTION
D E S I G N A P P R O A C H
SOCIAL
FISH
MARKET
COMPLEX
MUNICIPALITY
FISH
MARKET
COMPLEX
THE BAY
COMMER-
CIAL
OPERATIONS
ECO-
NOMIC
ECO-
LOGICAL
3 SECTORS OF
GROWTH
4 MAJOR LINKS
The three sectors of growth represent the systems that operate within the structure and encompass the goals and objectives of the project.
The four major links put emphasis on the need to link Noveleta with Manila Bay as well as the spaces, activities, and other operations involved.
The links will support the three sectors of growth and ultimately assures the success of the project.
C O N C E P T S
Utilizing
the view
visual
accessibility
Living with
Water
T R A N S L A T E D
views of the bay
using the fishponds
local aesthetics
ability to view
stilts;
limited reclamation






dampa cross
dampa longitudinal
section
section


market cross section


market longitudinal section
Freelance work
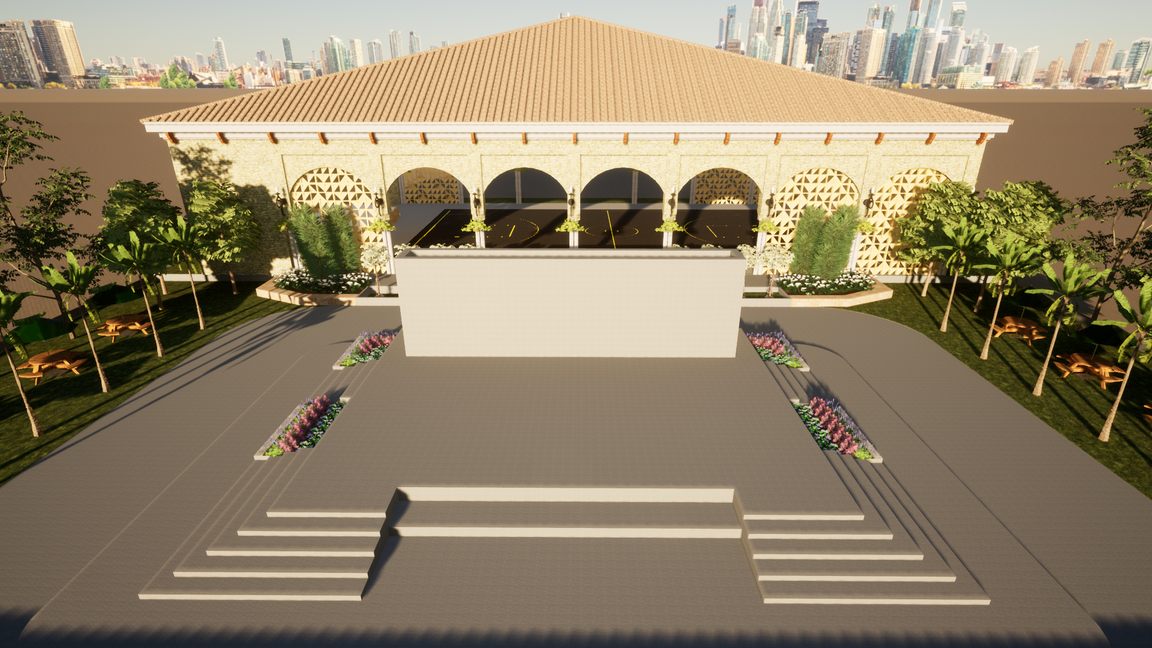
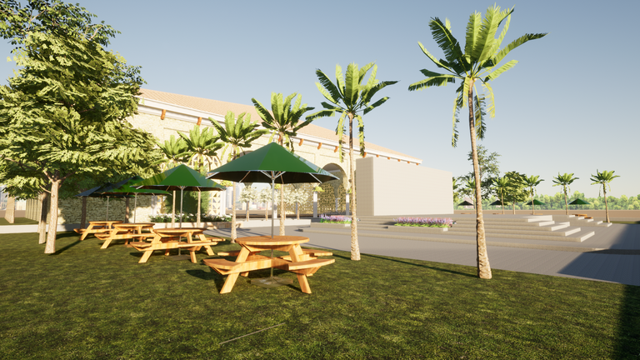
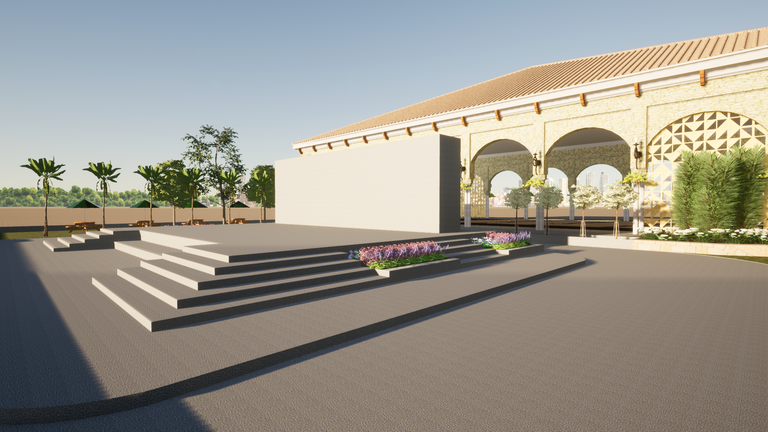
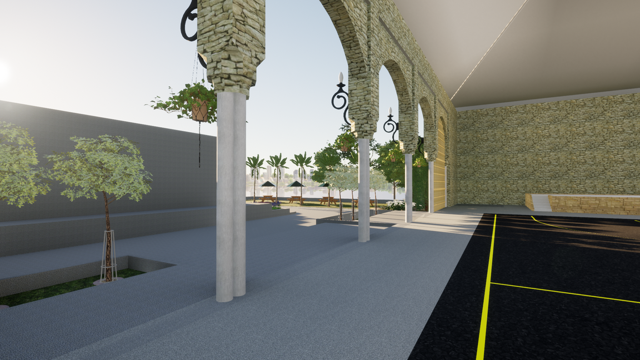
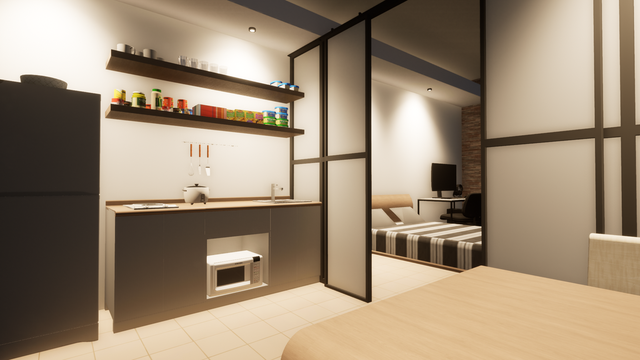
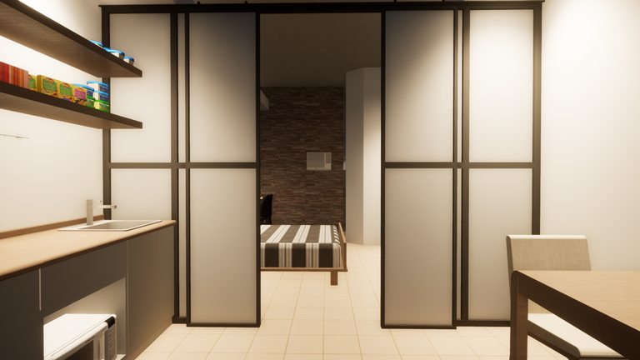
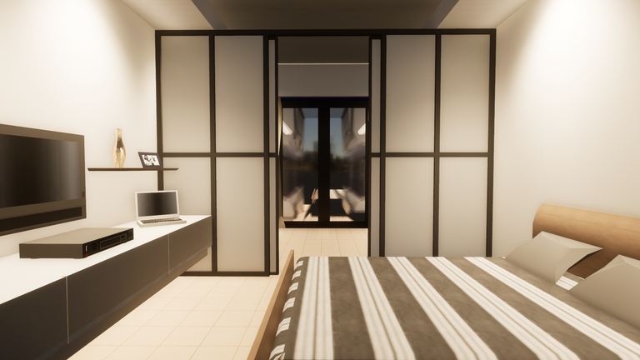
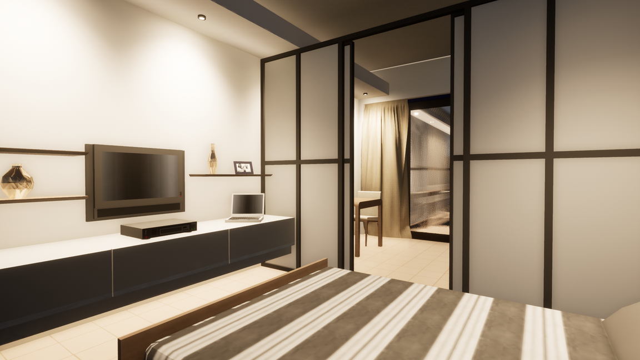
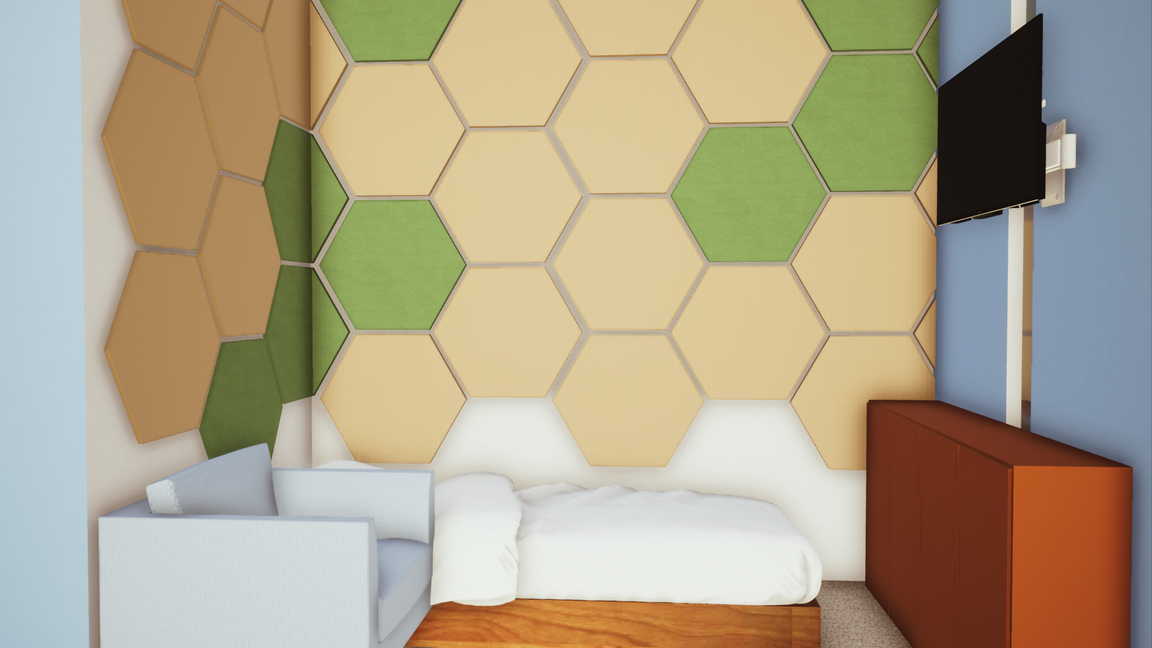
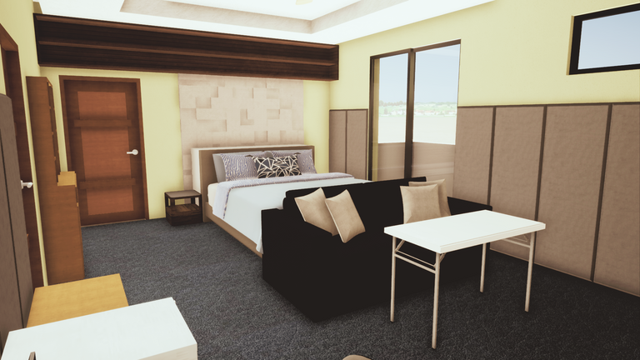
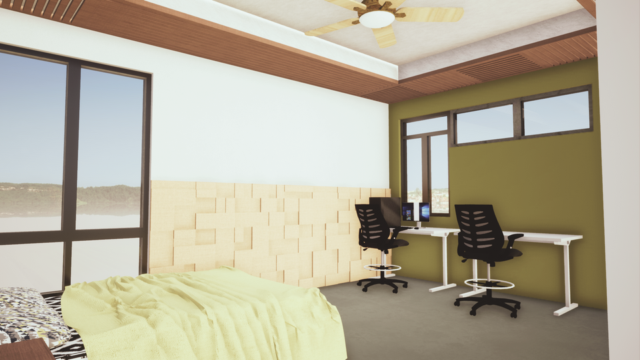
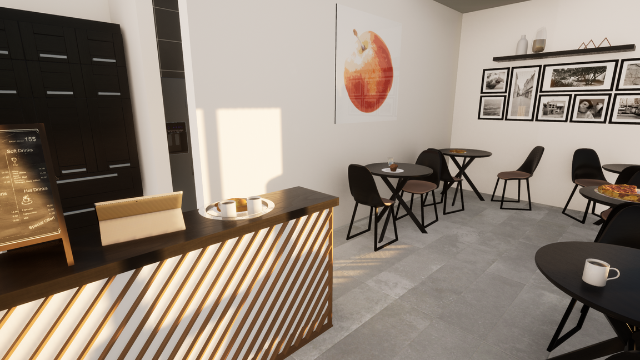
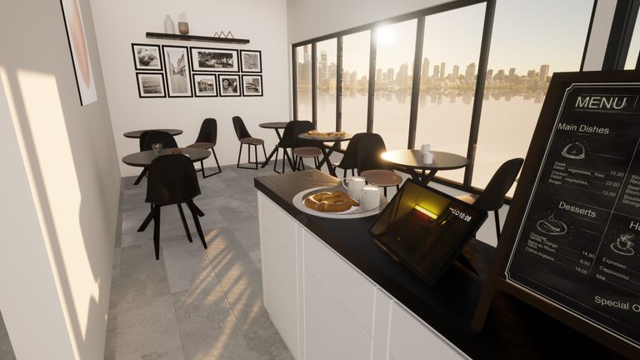
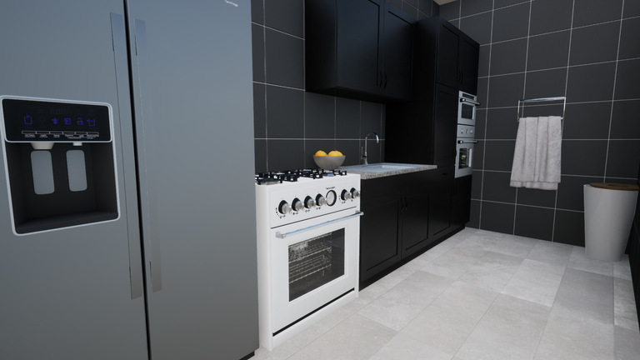
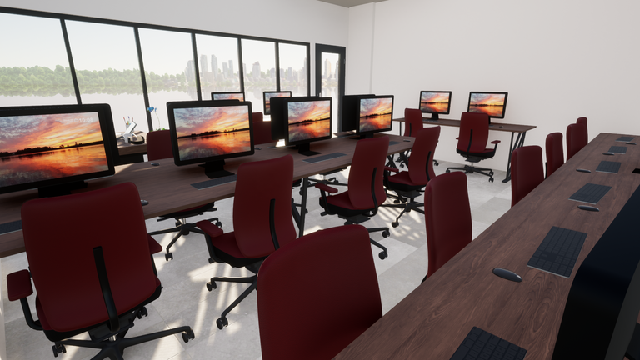
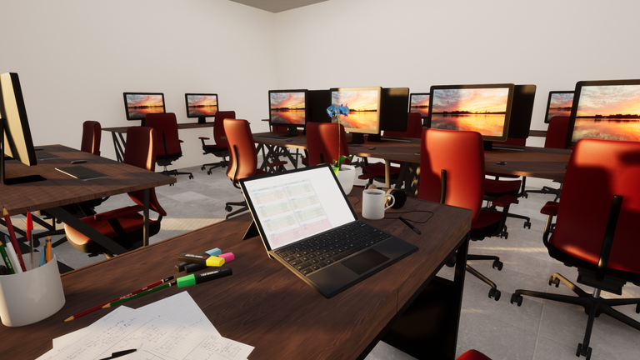
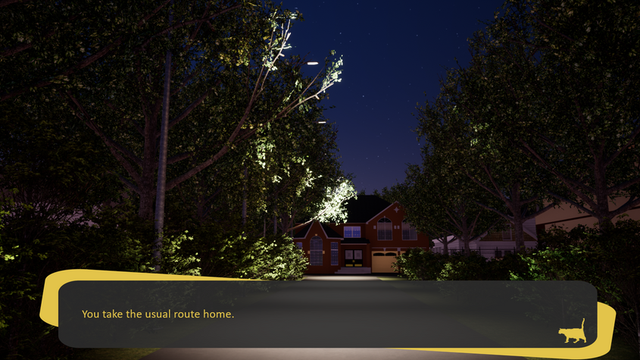
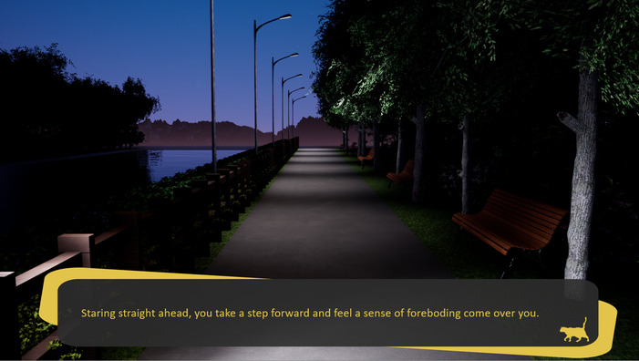
More renders
